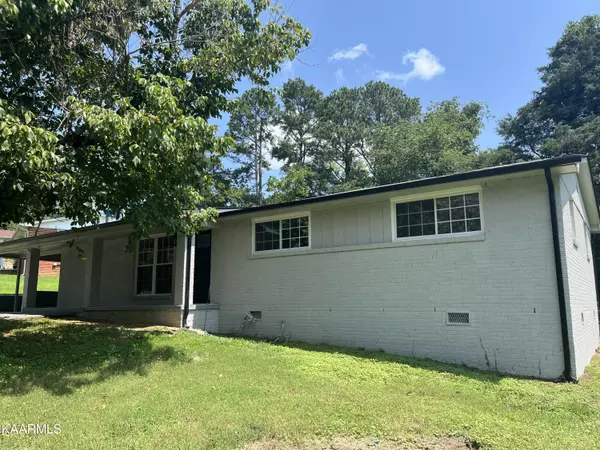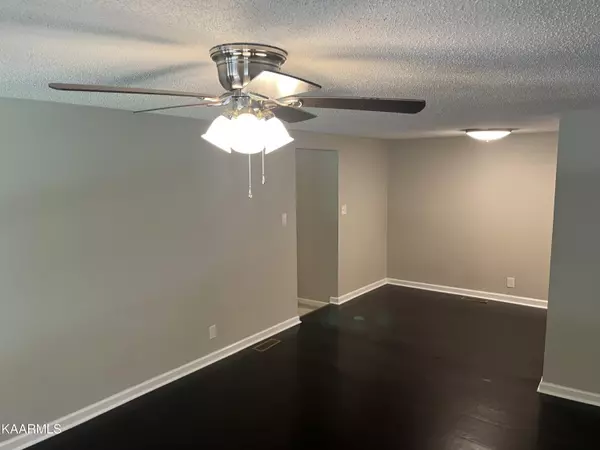For more information regarding the value of a property, please contact us for a free consultation.
816 Scenic DR Kingston, TN 37763
Want to know what your home might be worth? Contact us for a FREE valuation!

Our team is ready to help you sell your home for the highest possible price ASAP
Key Details
Sold Price $300,000
Property Type Single Family Home
Sub Type Residential
Listing Status Sold
Purchase Type For Sale
Square Footage 1,842 sqft
Price per Sqft $162
Subdivision Scenic View Estates
MLS Listing ID 1234570
Sold Date 08/25/23
Style Traditional
Bedrooms 4
Full Baths 2
Half Baths 1
Originating Board East Tennessee REALTORS® MLS
Year Built 1963
Lot Size 0.370 Acres
Acres 0.37
Property Description
Take a look at this completely remodeled, brick ranch in Kingston with four bedrooms and two and a half bathrooms. This house has a new kitchen with new cabinets, new granite countertops, and new stainless-steel appliances, a new roof, new bathrooms, new windows, a new HVAC and ductwork, refinished original hardwood floors, new carpet, new paint, and new light fixtures. The renovation was permitted, inspected, and approved by Roane Count Codes Enforcement. The house has a heated and cooled sunroom off of the back and has a large deck with lots of privacy to enjoy the partially wooded lot. Enjoy an up-to-date one-level house in a great price range just the right distance from everything in Roane County. Owner/Agent.
Location
State TN
County Roane County - 31
Area 0.37
Rooms
Family Room Yes
Other Rooms LaundryUtility, Sunroom, Bedroom Main Level, Family Room, Mstr Bedroom Main Level, Split Bedroom
Basement Crawl Space, Slab
Interior
Interior Features Walk-In Closet(s), Eat-in Kitchen
Heating Central, Electric
Cooling Central Cooling, Ceiling Fan(s)
Flooring Carpet, Hardwood, Vinyl
Fireplaces Type None
Fireplace No
Appliance Dishwasher, Disposal, Smoke Detector, Microwave
Heat Source Central, Electric
Laundry true
Exterior
Exterior Feature Windows - Vinyl, Fence - Chain, Deck
Garage Attached, Carport, Main Level
Carport Spaces 2
Garage Description Attached, Carport, Main Level, Attached
Garage No
Building
Lot Description Private, Wooded
Faces Kingston Highway/Highway 70 to Scenic Drive. Remain on Scenic Drive. House on Left.
Sewer Public Sewer
Water Public
Architectural Style Traditional
Structure Type Brick,Frame
Schools
Middle Schools Cherokee
High Schools Roane County
Others
Restrictions Yes
Tax ID 058K D 002.00
Energy Description Electric
Read Less
GET MORE INFORMATION




