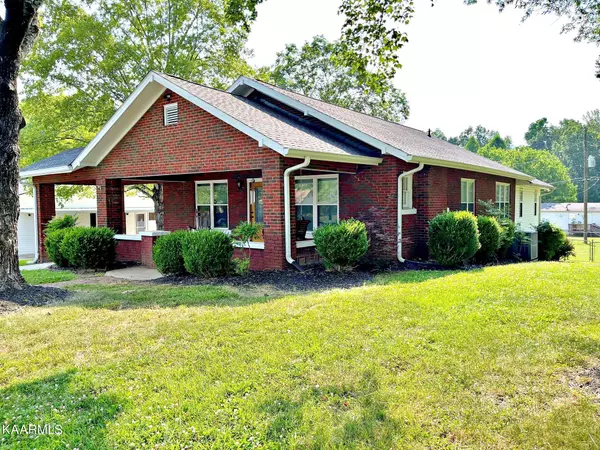For more information regarding the value of a property, please contact us for a free consultation.
1510 Ohio Avenue Etowah, TN 37331
Want to know what your home might be worth? Contact us for a FREE valuation!

Our team is ready to help you sell your home for the highest possible price ASAP
Key Details
Sold Price $280,000
Property Type Single Family Home
Sub Type Residential
Listing Status Sold
Purchase Type For Sale
Square Footage 2,454 sqft
Price per Sqft $114
Subdivision Todds Park
MLS Listing ID 1229373
Sold Date 08/31/23
Style Traditional
Bedrooms 3
Full Baths 2
Half Baths 1
Originating Board East Tennessee REALTORS® MLS
Year Built 1935
Lot Size 0.340 Acres
Acres 0.34
Property Description
Welcome to this amazing, updated home in a great neighborhood. Walk up to this stunning brick home and onto the rocking chair, covered front porch with a porch swing waiting for you to enjoy. Inside the home you will enter into the spacious living room, off the living room you will find an office space / den area with a fireplace, the formal dining room will allow you plenty of room for entertaining. The kitchen offers plenty of cabinetry space with stainless-steel appliances. The master bedroom is oversized with enough space for a sitting area, a large bathroom with double sinks and a spacious walk-in closet allows you your own space. The two additional bedrooms are great sized rooms, a guest bath and a laundry room complete the main floor. You will find gorgeous hardwood floors throughout most of the home. The finished basement space is a great area for a rec room / family room etc., also a half bath in the basement. A lot of storage space in the unfinished part of the basement. Outside you will find a great storage building / workshop, an attached carport, a fenced in, level back yard and a back deck that is perfect for grilling.
The roof is only 3 years old also new plumbing,
Call today to view this amazing home!
Location
State TN
County Mcminn County - 40
Area 0.34
Rooms
Other Rooms Basement Rec Room, LaundryUtility, DenStudy, Workshop, Bedroom Main Level, Office, Mstr Bedroom Main Level
Basement Partially Finished, Walkout
Dining Room Formal Dining Area
Interior
Interior Features Pantry, Walk-In Closet(s)
Heating Central, Natural Gas
Cooling Central Cooling
Flooring Hardwood, Tile
Fireplaces Number 1
Fireplaces Type Brick
Fireplace Yes
Appliance Dishwasher, Refrigerator
Heat Source Central, Natural Gas
Laundry true
Exterior
Exterior Feature Fenced - Yard, Porch - Covered, Deck
Garage Attached, Carport, Main Level, Off-Street Parking
Garage Description Attached, Carport, Main Level, Off-Street Parking, Attached
View Country Setting
Garage No
Building
Lot Description Level
Faces Highway 411 S, turn right on 15th Street, take the first left on Ohio Avenue, second house on the right. sop
Sewer Public Sewer
Water Public
Architectural Style Traditional
Additional Building Workshop
Structure Type Brick
Others
Restrictions Yes
Tax ID 118J A 036.00
Energy Description Gas(Natural)
Read Less
GET MORE INFORMATION




