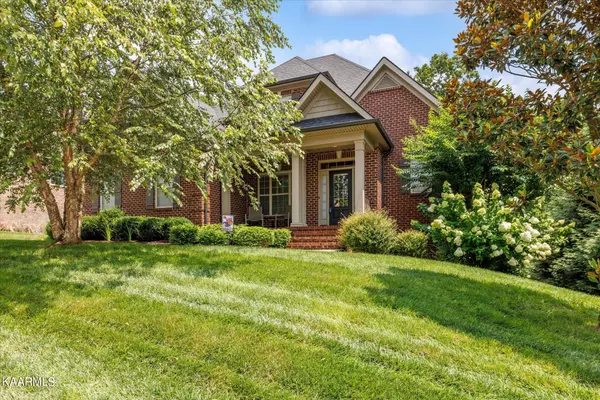For more information regarding the value of a property, please contact us for a free consultation.
1263 Ansley Woods WAY Knoxville, TN 37923
Want to know what your home might be worth? Contact us for a FREE valuation!

Our team is ready to help you sell your home for the highest possible price ASAP
Key Details
Sold Price $760,000
Property Type Single Family Home
Sub Type Residential
Listing Status Sold
Purchase Type For Sale
Square Footage 2,766 sqft
Price per Sqft $274
Subdivision Ansley Woods S/D
MLS Listing ID 1234147
Sold Date 09/06/23
Style Traditional
Bedrooms 4
Full Baths 4
Half Baths 1
HOA Fees $50/ann
Originating Board East Tennessee REALTORS® MLS
Year Built 2014
Lot Size 0.270 Acres
Acres 0.27
Lot Dimensions 86x125x92x129
Property Description
Welcome to your dream home! This stunning all-brick two-story residence is the epitome of elegance and comfort, nestled within a gated subdivision in an ideal location near a bustling mall and convenient interstate access. This home offers a seamless blend of classic charm and modern amenities, ensuring a lifestyle of luxury and convenience.As you pull up to the home you'll be captivated by the pristine grounds and sprawling front porch. The living room's vaulted ceiling adds an airy and spacious feel, while the exquisite stone fireplace becomes a focal point that exudes warmth and sophistication. The well-designed kitchen seamlessly opens to the living area with hardwood flooring through main rooms for a seamless flow, creating an inviting space for family gatherings and entertainment. The kitchen provides ample eat-in area, sleek stainless-steel appliances, with gas range and refrigerator that will inspire your culinary creativity. The primary bedroom, thoughtfully located on the main floor, provides a peaceful retreat with its spacious layout and en-suite bathroom with soaking tub, tiled walk in shower, dual sinks, and walk in closet. Alongside the primary bedroom, you'll find a versatile second bedroom with its own full bath, perfect for guests or as a home office. Venture to the second floor, and you'll discover two additional bedrooms, each featuring its own en-suite bathroom, ensuring comfort and convenience for everyone in the family or visiting guests. Additionally, there are two walk in storage rooms for all your holiday decor/luggage etc plus a bonus room, offering endless possibilities as a playroom, home gym, or media center. The exterior of this home is just as impressive as the interior. The all-brick construction not only enhances its curb appeal but also ensures durability and low maintenance. A beautifully landscaped yard surrounds the property, providing a serene and welcoming atmosphere.
Full standing crawl space spans the entire footprint and would be ideal to house all your lawn and gardening gear. Beyond the boundaries of this beautiful home, the gated subdivision provides an added layer of security and exclusivity, creating a sense of community and peace of mind. Moreover, the property's ideal location ensures easy access to a nearby mall for shopping, dining, and entertainment, while the convenient access to the interstate simplifies commutes and travel. Schedule a viewing today and get ready to fall in love with your new home-sweet-home!
Location
State TN
County Knox County - 1
Area 0.27
Rooms
Other Rooms LaundryUtility, Bedroom Main Level, Extra Storage, Breakfast Room, Great Room, Mstr Bedroom Main Level
Basement Crawl Space
Dining Room Eat-in Kitchen, Formal Dining Area, Breakfast Room
Interior
Interior Features Pantry, Walk-In Closet(s), Eat-in Kitchen
Heating Central, Natural Gas
Cooling Central Cooling
Flooring Carpet, Hardwood, Tile
Fireplaces Number 1
Fireplaces Type Brick, Pre-Fab, Gas Log
Fireplace Yes
Appliance Dishwasher, Disposal, Gas Stove, Tankless Wtr Htr, Smoke Detector, Microwave
Heat Source Central, Natural Gas
Laundry true
Exterior
Exterior Feature Windows - Vinyl, Windows - Insulated, Deck
Garage Garage Door Opener, Attached, Side/Rear Entry, Main Level
Garage Spaces 2.0
Garage Description Attached, SideRear Entry, Garage Door Opener, Main Level, Attached
View Country Setting
Total Parking Spaces 2
Garage Yes
Building
Lot Description Cul-De-Sac, Irregular Lot, Level
Faces South on Northshore Drive to Wallace Road. Right on Wallace Road to Nubbin Ridge Road. Left on Nubbin Ridge to Ansley Woods Way.. Left on Ansley Woods Way to 1263. Sign on property or Ebenezer to Nubbin Ridge Right into Ansley Woods
Sewer Public Sewer
Water Public
Architectural Style Traditional
Structure Type Stone,Brick,Shingle Shake
Schools
Middle Schools West Valley
High Schools West
Others
HOA Fee Include All Amenities
Restrictions Yes
Tax ID 133OD024
Security Features Gated Community
Energy Description Gas(Natural)
Read Less
GET MORE INFORMATION




