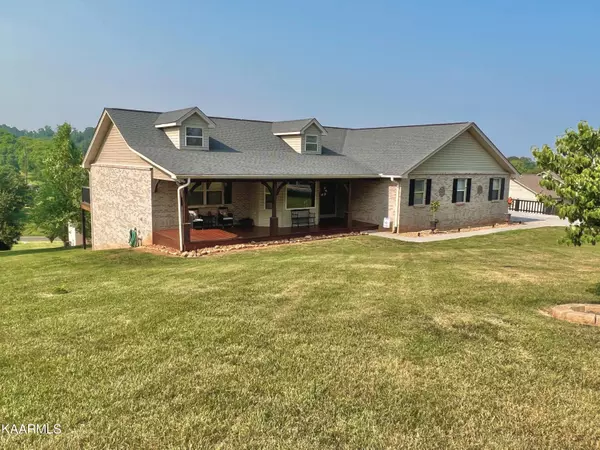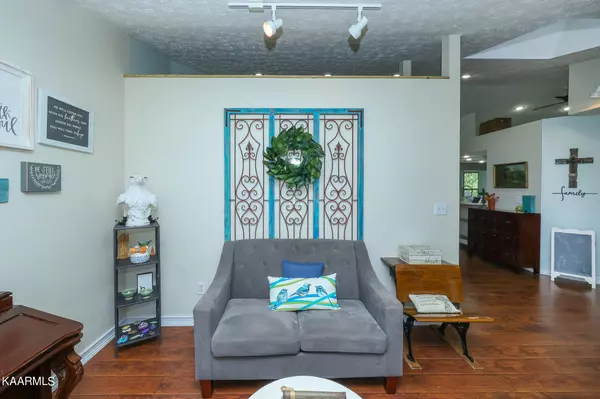For more information regarding the value of a property, please contact us for a free consultation.
349 Constellation Lane LN Kodak, TN 37764
Want to know what your home might be worth? Contact us for a FREE valuation!

Our team is ready to help you sell your home for the highest possible price ASAP
Key Details
Sold Price $650,000
Property Type Single Family Home
Sub Type Residential
Listing Status Sold
Purchase Type For Sale
Square Footage 3,231 sqft
Price per Sqft $201
Subdivision Dogwood Acres
MLS Listing ID 1229535
Sold Date 09/08/23
Style Contemporary
Bedrooms 3
Full Baths 3
Half Baths 1
Originating Board East Tennessee REALTORS® MLS
Year Built 1996
Lot Size 0.670 Acres
Acres 0.67
Property Description
PRICE ADJUSTMENT. Pristine condition home in a perfect location less than 10 minutes from 1-40, exit 407 and the brand new Buc-ee's, Sevierville & Pigeon Forge. Outside you will find an inviting front porch just waiting for your porch swing. The main floor has 3 bedrooms and 2 full baths and the cutest powder room for your guests. Cathedral ceilings in the large living room w/ white-washed brick wood burning fireplace and engineered hardwood flooring running throughout the main living areas. The kitchen has white/gray Quartz countertops raised bar with space for bar stools, undermount sink with disposal. There are beautiful gray cabinets with an arabesque tile backsplash. The kitchen even has a large walk in pantry. Newer stainless steel appliances including an undercounter wine fridge. The main level also has a light and bright formal dining room overlooking the front of the home and breakfast nook large enough for a dining room table making it a great entertaining space adjacent from the kitchen. Perfect split bedroom floorplan that has a generous 17' x 14' master bedroom & bathroom suite with double vanities, jetted bath, step in shower and large walk in closet. You won't be disappointed in the main floor laundry room that includes a folding area with more cabinetry. Do you need storage...take a look at the huge finished walk out basement that is perfect for multi generational families that could function as a bedroom, game room, family room, man cave or a craft area. A bathroom with a shower completes this space. The home is equipped with a full house security system with multiple security cameras in place. Many new features include a natural gas 80 gallon hot water heater, HVAC & natural gas furnace only 5 years old, double entry driveway with new aspalt & extra RV parking. Over 1072 square feet of garage space (3 car garage) with heat and air. Interior pictures to be uploaded 6/8.
Location
State TN
County Sevier County - 27
Area 0.67
Rooms
Other Rooms Basement Rec Room, LaundryUtility, Workshop, Bedroom Main Level, Extra Storage, Breakfast Room, Mstr Bedroom Main Level, Split Bedroom
Basement Finished, Walkout
Dining Room Breakfast Bar, Formal Dining Area, Breakfast Room
Interior
Interior Features Cathedral Ceiling(s), Pantry, Walk-In Closet(s), Breakfast Bar
Heating Central, Natural Gas
Cooling Attic Fan, Central Cooling, Ceiling Fan(s)
Flooring Laminate, Carpet, Hardwood, Tile
Fireplaces Number 1
Fireplaces Type Other, Brick, Wood Burning
Fireplace Yes
Appliance Dishwasher, Disposal, Smoke Detector, Self Cleaning Oven, Security Alarm, Refrigerator, Microwave
Heat Source Central, Natural Gas
Laundry true
Exterior
Exterior Feature Windows - Vinyl, Windows - Insulated, Porch - Covered, Deck
Garage Garage Door Opener, Attached, Basement, RV Parking, Side/Rear Entry, Main Level
Garage Spaces 3.0
Garage Description Attached, RV Parking, SideRear Entry, Basement, Garage Door Opener, Main Level, Attached
View Country Setting
Total Parking Spaces 3
Garage Yes
Building
Lot Description Level, Rolling Slope
Faces From Sevierville on Hwy 66 go North towards Kodak, Turn Right onto Kyker Ferry Road to left onto Constellation Lane to home on left. See Sign
Sewer Septic Tank
Water Public
Architectural Style Contemporary
Additional Building Storage
Structure Type Vinyl Siding,Brick,Block,Frame
Others
Restrictions Yes
Tax ID 018A F 025.00
Energy Description Gas(Natural)
Read Less
GET MORE INFORMATION




