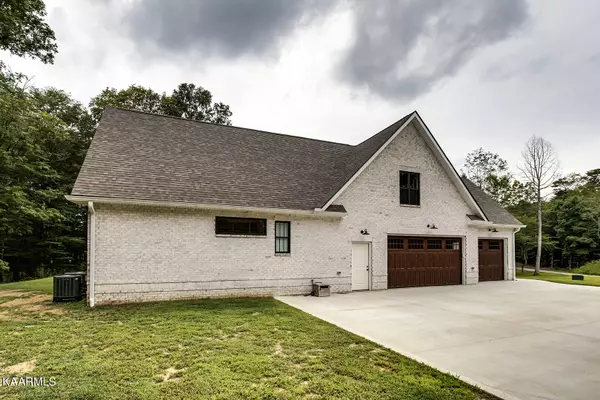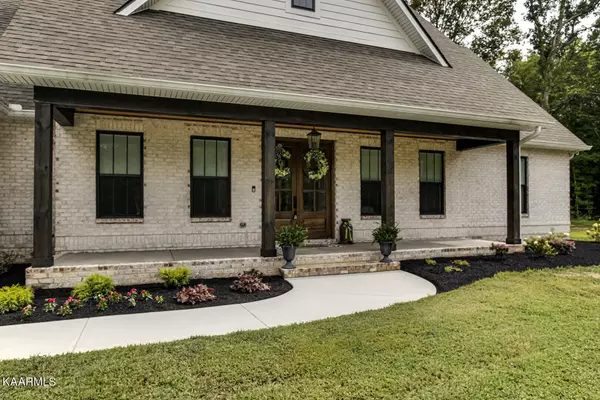For more information regarding the value of a property, please contact us for a free consultation.
3681 Buttermilk Road W Kingston, TN 37763
Want to know what your home might be worth? Contact us for a FREE valuation!

Our team is ready to help you sell your home for the highest possible price ASAP
Key Details
Sold Price $950,000
Property Type Single Family Home
Sub Type Residential
Listing Status Sold
Purchase Type For Sale
Square Footage 3,094 sqft
Price per Sqft $307
MLS Listing ID 1234673
Sold Date 09/15/23
Style Craftsman,Traditional
Bedrooms 3
Full Baths 4
Originating Board East Tennessee REALTORS® MLS
Year Built 2021
Lot Size 10.000 Acres
Acres 10.0
Lot Dimensions approx. 10 acres
Property Description
What a gorgeous all brick custom built home...the sellers spared no expense in making this a dream home! It looks like you're walking into a Joanna Gaines designed home!! This beauty sits on approx. 10 unrestricted acres and features 3094 sq. ft, 4 spacious bedrooms and 4 bathrooms and a 3 car oversized garage. Walk through the front doors and it still looks brand new (of course it is only 1.5 yrs old). Beautiful luxury vinyl plank flooring throughout. Amazing open floor plan makes for a wonderful entertaining home with your family and friends. Luxurious kitchen with white cabinets and granite countertops, gas cooktop and stainless steel appliances. The house was designed with 2 master suites with ensuite bathrooms. In the bonus room area, there are additional living quarters featuring a 4th bedroom, living room, bathroom, and kitchenette area (no stove). The covered back porch is a great place to relax and unwind from the day's stress. You have tons of privacy with this property...just you and the wildlife. And the location is PERFECT...only 1 minute to I40 and 15 minutes to Turkey Creek, restaurants, shopping, grocery and medical care. Words can't really describe all this home has to offer...you must walk through those double front doors.
Location
State TN
County Roane County - 31
Area 10.0
Rooms
Family Room Yes
Other Rooms LaundryUtility, Addl Living Quarter, Bedroom Main Level, Family Room, Mstr Bedroom Main Level
Basement Slab
Dining Room Eat-in Kitchen, Formal Dining Area
Interior
Interior Features Island in Kitchen, Walk-In Closet(s), Eat-in Kitchen
Heating Central, Natural Gas, Electric
Cooling Central Cooling, Ceiling Fan(s)
Flooring Vinyl
Fireplaces Number 1
Fireplaces Type Brick, Gas Log
Fireplace Yes
Appliance Dishwasher, Tankless Wtr Htr, Refrigerator, Microwave
Heat Source Central, Natural Gas, Electric
Laundry true
Exterior
Exterior Feature Windows - Insulated, Porch - Covered
Garage Garage Door Opener, Attached, Side/Rear Entry, Main Level
Garage Spaces 3.0
Garage Description Attached, SideRear Entry, Garage Door Opener, Main Level, Attached
View Country Setting
Total Parking Spaces 3
Garage Yes
Building
Lot Description Wooded, Level, Rolling Slope
Faces From I40 West, Take exit 360 for Buttermilk Rd., Turn right onto Buttermilk Rd W., Destination will be on the left. Sign on the property.
Sewer Septic Tank
Water Public
Architectural Style Craftsman, Traditional
Structure Type Brick,Frame
Others
Restrictions No
Tax ID 060063.00
Energy Description Electric, Gas(Natural)
Read Less
GET MORE INFORMATION




