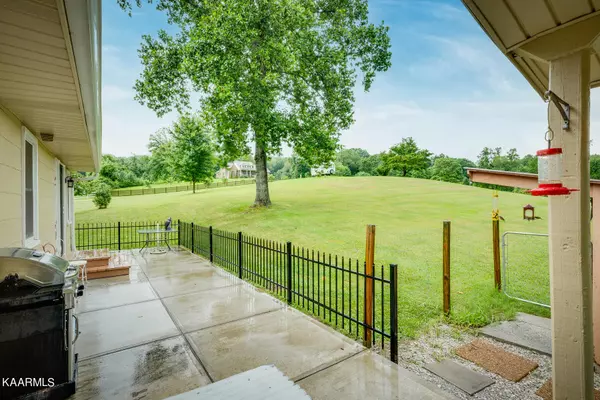For more information regarding the value of a property, please contact us for a free consultation.
960 Hamilton LN Kingston, TN 37763
Want to know what your home might be worth? Contact us for a FREE valuation!

Our team is ready to help you sell your home for the highest possible price ASAP
Key Details
Sold Price $360,000
Property Type Single Family Home
Sub Type Residential
Listing Status Sold
Purchase Type For Sale
Square Footage 1,605 sqft
Price per Sqft $224
Subdivision East Hills S/D
MLS Listing ID 1234172
Sold Date 09/15/23
Style Traditional
Bedrooms 2
Full Baths 2
Originating Board East Tennessee REALTORS® MLS
Year Built 1960
Lot Size 2.830 Acres
Acres 2.83
Property Description
Main Level Living! This charming ranch-style house sits on a level 2.83-acre property that includes four separate lots. The master bedroom boasts a patio, providing a serene retreat to enjoy your morning coffee or unwind after a long day. Cozy living space with a gas fireplace, a recently remodeled kitchen features a kitchen bar, solid surface countertops, and a walk-in pantry. Fantastic level yard, offering plenty of room for outdoor activities, gardening, and a fenced area to protect the things that are precious to you. Full 50 amp hookup specifically designed for RVs or campers. This convenience allows for comfortable and hassle-free accommodation for friends or family.The two-car attached garage provides convenient parking and easy access to the main living area. Additionally, a detached workshop measuring 16x30 feet is equipped with both water and electric connections. All information deemed reliable, buyer to verify.
Location
State TN
County Roane County - 31
Area 2.83
Rooms
Family Room Yes
Other Rooms LaundryUtility, Family Room, Mstr Bedroom Main Level
Basement Crawl Space
Interior
Interior Features Pantry
Heating Central, Natural Gas, Electric
Cooling Central Cooling
Flooring Laminate, Hardwood, Tile
Fireplaces Number 1
Fireplaces Type Stone, Gas Log
Fireplace Yes
Appliance Dishwasher, Dryer, Refrigerator, Washer
Heat Source Central, Natural Gas, Electric
Laundry true
Exterior
Exterior Feature Fenced - Yard, Porch - Covered
Garage RV Parking
Garage Spaces 2.0
Garage Description RV Parking
View Country Setting
Total Parking Spaces 2
Garage Yes
Building
Lot Description Corner Lot, Level
Faces From Knoxville - Gallaher exit to Kingston, turn right at stop sign onto Broadway of America - hwy 70, left on Rose Bailey Rd, Left onto Hamilton, house on right.
Sewer Septic Tank
Water Public
Architectural Style Traditional
Additional Building Workshop
Structure Type Vinyl Siding,Block,Frame,Other
Others
Restrictions Yes
Tax ID 069 024.00
Energy Description Electric, Gas(Natural)
Read Less
GET MORE INFORMATION




