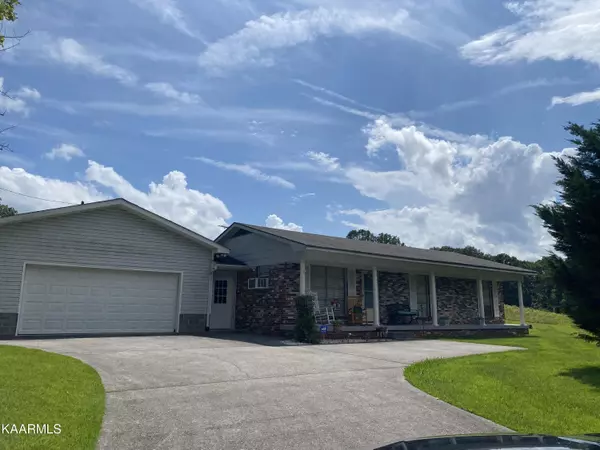For more information regarding the value of a property, please contact us for a free consultation.
3980 Kingston Hwy Kingston, TN 37763
Want to know what your home might be worth? Contact us for a FREE valuation!

Our team is ready to help you sell your home for the highest possible price ASAP
Key Details
Sold Price $295,000
Property Type Single Family Home
Sub Type Residential
Listing Status Sold
Purchase Type For Sale
Square Footage 1,125 sqft
Price per Sqft $262
MLS Listing ID 1235917
Sold Date 09/15/23
Style Traditional
Bedrooms 3
Full Baths 1
Originating Board East Tennessee REALTORS® MLS
Year Built 1965
Lot Size 5.000 Acres
Acres 5.0
Property Description
LOCATION, LOCATION, LOCATION!!!
This cute as a bug one level ranch offers an updated kitchen, 3 bedrooms, 1 full bath, 5 AMAZING acres (acreage is in the process of being surveyed off of parcel: 070 066.00), nice 2 car garage, level yard with a garden spot already picked out for you to till and tend. Relax on your front porch and enjoy the comforts of home!
Location
State TN
County Roane County - 31
Area 5.0
Rooms
Basement Crawl Space
Dining Room Eat-in Kitchen
Interior
Interior Features Eat-in Kitchen
Heating Propane, Space Heater, Electric
Cooling Ceiling Fan(s), Window Unit(s)
Flooring Laminate, Hardwood
Fireplaces Type None
Fireplace No
Appliance Smoke Detector, Self Cleaning Oven, Refrigerator, Microwave
Heat Source Propane, Space Heater, Electric
Exterior
Exterior Feature Windows - Aluminum, Windows - Vinyl, Porch - Covered
Garage Garage Door Opener, Attached, Main Level
Garage Spaces 2.0
Garage Description Attached, Garage Door Opener, Main Level, Attached
View Mountain View, Country Setting
Total Parking Spaces 2
Garage Yes
Building
Lot Description Irregular Lot, Level, Rolling Slope
Faces Located between Kingston and Lenior City on Kingston Highway. Home will be on the right coming from Kingston, on the left coming from Lenior City.
Sewer Septic Tank
Water Well
Architectural Style Traditional
Additional Building Storage
Structure Type Vinyl Siding,Wood Siding,Brick
Others
Restrictions No
Tax ID 077 066.00
Energy Description Electric, Propane
Acceptable Financing New Loan, Cash, Conventional
Listing Terms New Loan, Cash, Conventional
Read Less
GET MORE INFORMATION




