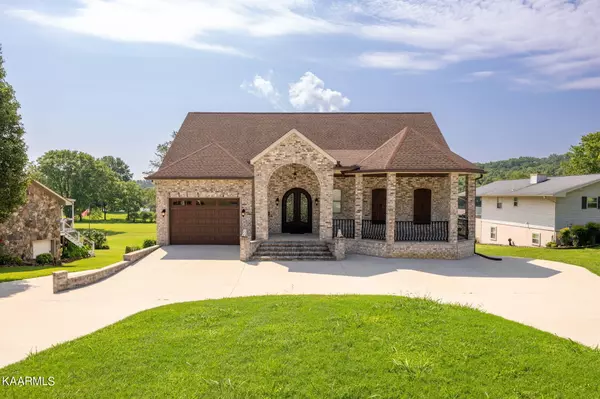For more information regarding the value of a property, please contact us for a free consultation.
850 Sable Rd Spring City, TN 37381
Want to know what your home might be worth? Contact us for a FREE valuation!

Our team is ready to help you sell your home for the highest possible price ASAP
Key Details
Sold Price $1,100,000
Property Type Single Family Home
Sub Type Residential
Listing Status Sold
Purchase Type For Sale
Square Footage 2,156 sqft
Price per Sqft $510
Subdivision Sable Hills
MLS Listing ID 1235019
Sold Date 09/21/23
Style Traditional
Bedrooms 3
Full Baths 3
Half Baths 2
Originating Board East Tennessee REALTORS® MLS
Year Built 2017
Lot Size 0.460 Acres
Acres 0.46
Property Description
This fabulous custom-built brick home on Watts Bar Lake is now available for new owners! You will be impressed as you ascend to the custom designed steel front doors and iron railing leading you into the Fouyer with barrel vault ceilings. The kitchen features granite countertops and expansive island for seating, stainless steel appliances, a natural gas stove and 2 pantries! The living room is connected to the kitchen and patio, perfect for entertaining. Soak in the lake views from the 2 story viewing windows giving you the perfect peaceful view of the water with a mountain backdrop. Floor to ceiling stonework encases your double-sided remote fireplace for added comfort. The partially covered 12x50 TREK deck overlooks the water as well, has access from the primary suite and natural gas available for the grill. The first primary suite, on the main level boasts extra plush carpeting, his and hers closets, double vanities, a jetted spa tub and walk in tiled shower. On the main level you also have a half bath, laundry and private garage. The second level features an iron railing overlooking your water view, an expansive secondary suite and a 3rd bedroom with a Jack and Jill bath. The lower level has a 5-car garage, plenty of space to store the boat and water toys, a half bath, utility room, and a bonus room currently being used as a fitness center. Walk outside to the manicured yard and find your TREX dock with 2 slips, 1 electric lift, water and a 50ft concrete private boat ramp. This home also offers a Rinnai tankless water heater, 50amp RV hookup and option to buy fully furnished with the boat. This immaculate home was built with no detail spared. Schedule your private showing today to see for yourself!
Location
State TN
County Rhea County - 42
Area 0.46
Rooms
Other Rooms Basement Rec Room, LaundryUtility, Mstr Bedroom Main Level
Basement Slab
Dining Room Breakfast Bar
Interior
Interior Features Walk-In Closet(s), Breakfast Bar, Eat-in Kitchen
Heating Central, Electric
Cooling Central Cooling, Ceiling Fan(s)
Flooring Carpet, Tile
Fireplaces Number 1
Fireplaces Type Gas, See-Thru, Insert
Fireplace Yes
Appliance Dishwasher, Gas Stove, Refrigerator, Microwave
Heat Source Central, Electric
Laundry true
Exterior
Exterior Feature Windows - Vinyl, Patio, Porch - Covered, Deck, Boat - Ramp, Dock
Garage Basement, RV Parking, Side/Rear Entry, Main Level, Off-Street Parking
Garage Spaces 5.0
Garage Description RV Parking, SideRear Entry, Basement, Main Level, Off-Street Parking
View Mountain View, Lake
Porch true
Total Parking Spaces 5
Garage Yes
Building
Lot Description Waterfront Access, River, Lakefront, Level
Faces From Coldwell Banker Pryor Realty (3981 Rhea County Hwy Dayton, TN) head north on Hwy27. Make a right onto Hwy68E. Turn left onto Sable Rd. House is on the right
Sewer Septic Tank
Water Public
Architectural Style Traditional
Structure Type Brick
Schools
High Schools Rhea County
Others
Restrictions Yes
Tax ID 050a B 024.00
Energy Description Electric
Read Less
GET MORE INFORMATION




