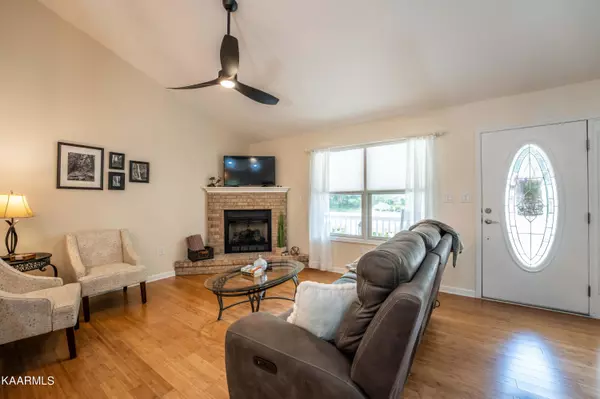For more information regarding the value of a property, please contact us for a free consultation.
114 Brummel WAY Crossville, TN 38558
Want to know what your home might be worth? Contact us for a FREE valuation!

Our team is ready to help you sell your home for the highest possible price ASAP
Key Details
Sold Price $449,000
Property Type Single Family Home
Sub Type Residential
Listing Status Sold
Purchase Type For Sale
Square Footage 2,359 sqft
Price per Sqft $190
Subdivision North Hampton
MLS Listing ID 1231761
Sold Date 09/27/23
Style Traditional
Bedrooms 3
Full Baths 3
HOA Fees $115/mo
Originating Board East Tennessee REALTORS® MLS
Year Built 2008
Lot Size 0.500 Acres
Acres 0.5
Lot Dimensions 264x86
Property Description
Beautiful brick ranch home with a walkout basement located in Fairfield Glade Resort! On the main level of this home you will find 3 bedrooms and 2 bathrooms. Large primary bedroom with glass slider that leads to the deck, primary bathroom boast with tile shower. Guest quarters provide ample room for guest or hobby rooms. The kitchen features quartz countertops, beautiful backsplash, and an island that opens up to a dining space. The floors are bamboo throughout the home, a gas log fireplace, laundry room, office, and a 3-season screened in sunroom. The lower level has a recreation room with gas log fireplace, and a second bonus room and a workshop! The crawl space is encapsulated. Exterior features a nice circular turn around driveway, oversized two car garage, wonderful landscaping, a large covered screened deck & open deck space on each level! Backyard has a private wooded view. Additional lot conveys.
Location
State TN
County Cumberland County - 34
Area 0.5
Rooms
Other Rooms Basement Rec Room, LaundryUtility, Bedroom Main Level, Extra Storage, Great Room, Mstr Bedroom Main Level
Basement Partially Finished, Plumbed, Walkout
Interior
Interior Features Cathedral Ceiling(s), Walk-In Closet(s), Wet Bar, Eat-in Kitchen
Heating Central, Heat Pump, Propane, Electric
Cooling Central Cooling, Ceiling Fan(s)
Flooring Hardwood, Vinyl
Fireplaces Number 2
Fireplaces Type Brick, Gas Log
Fireplace Yes
Window Features Drapes
Appliance Dishwasher, Disposal, Dryer, Smoke Detector, Self Cleaning Oven, Refrigerator, Microwave, Washer
Heat Source Central, Heat Pump, Propane, Electric
Laundry true
Exterior
Exterior Feature Windows - Vinyl, Porch - Covered, Porch - Screened, Deck
Garage Garage Door Opener, Attached
Garage Spaces 2.0
Garage Description Attached, Garage Door Opener, Attached
Pool true
Amenities Available Clubhouse, Golf Course, Playground, Recreation Facilities, Security, Pool
View Seasonal Lake View, Country Setting, Wooded
Total Parking Spaces 2
Garage Yes
Building
Lot Description Golf Community, Rolling Slope
Faces From Hwy 40, North on Peavine Rd to Left on Catoosa Blvd., Left on Rotherham Drive, Left on Brummel Land, then Right on Brummel Way to 114 Brummel Way on Right.
Sewer Public Sewer
Water Public
Architectural Style Traditional
Structure Type Vinyl Siding,Brick,Block,Frame
Schools
High Schools Stone Memorial
Others
HOA Fee Include Fire Protection,Trash,Sewer,Security
Restrictions Yes
Tax ID 065E C 008.00
Energy Description Electric, Propane
Read Less
GET MORE INFORMATION




