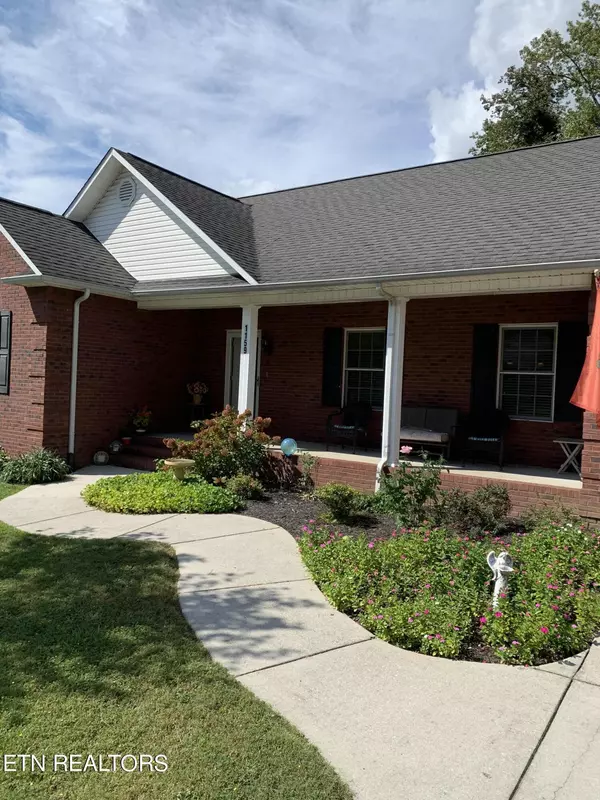For more information regarding the value of a property, please contact us for a free consultation.
1159 Mayflower Rd Kingston, TN 37763
Want to know what your home might be worth? Contact us for a FREE valuation!

Our team is ready to help you sell your home for the highest possible price ASAP
Key Details
Sold Price $300,000
Property Type Single Family Home
Sub Type Residential
Listing Status Sold
Purchase Type For Sale
Square Footage 1,868 sqft
Price per Sqft $160
Subdivision Laddie Village Sub
MLS Listing ID 1240149
Sold Date 11/01/23
Style Contemporary,Traditional
Bedrooms 3
Full Baths 2
Originating Board East Tennessee REALTORS® MLS
Year Built 2003
Lot Size 0.480 Acres
Acres 0.48
Lot Dimensions 110.49 x 177.3
Property Description
Beautiful three bedroom, two bathroom brick rancher. This home includes 9-foot ceilings and hardwood floors with an open floor plan. The kitchen is fit with Crown molding and granite. This house also includes a sunroom, a Main 2-car garage and a basement 1-car garage with it's own driveway. The yard is spacious with fencing in the rear. Minutes to Watts Bar Lake and convenient to West Knoxville and Oak Ridge.
Location
State TN
County Roane County - 31
Area 0.48
Rooms
Other Rooms LaundryUtility, Sunroom, Bedroom Main Level, Breakfast Room, Mstr Bedroom Main Level
Basement Crawl Space, Unfinished, Walkout
Dining Room Breakfast Room
Interior
Interior Features Walk-In Closet(s)
Heating Central, Ceiling, Natural Gas
Cooling Central Cooling, Ceiling Fan(s)
Flooring Carpet, Hardwood
Fireplaces Number 1
Fireplaces Type Gas Log
Fireplace Yes
Window Features Drapes
Appliance Dishwasher, Disposal, Smoke Detector, Self Cleaning Oven, Refrigerator, Microwave
Heat Source Central, Ceiling, Natural Gas
Laundry true
Exterior
Exterior Feature Windows - Wood, Windows - Insulated, Fence - Privacy, Porch - Covered, Cable Available (TV Only)
Garage Garage Door Opener, Attached, Basement, Side/Rear Entry, Main Level
Garage Spaces 1.0
Garage Description Attached, SideRear Entry, Basement, Garage Door Opener, Main Level, Attached
View City
Total Parking Spaces 1
Garage Yes
Building
Lot Description Corner Lot, Level
Faces Take I-40 West to the Kingston Exit 352. Turn Left at the stop on to Kentucky St. Turn right on Manchester. Turn right on to Hartford. Turn Right on to Easton. Home is on the left corner lot of Easton and Mayflower. Sign in yard.
Sewer Public Sewer
Water Public
Architectural Style Contemporary, Traditional
Structure Type Brick
Schools
Middle Schools Cherokee
High Schools Kingston
Others
Restrictions Yes
Tax ID 047N F 010.00 000
Energy Description Gas(Natural)
Read Less
GET MORE INFORMATION




