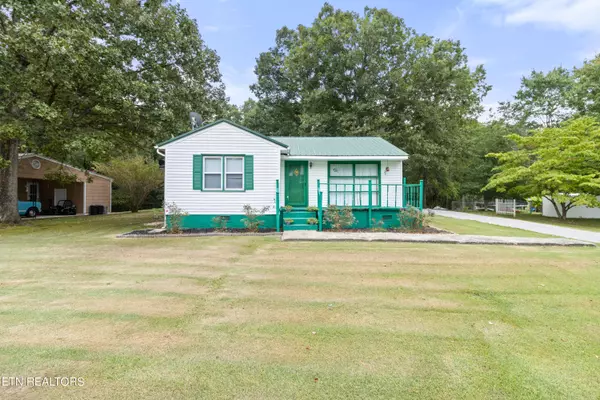For more information regarding the value of a property, please contact us for a free consultation.
301 Kelsay DR Kingston, TN 37763
Want to know what your home might be worth? Contact us for a FREE valuation!

Our team is ready to help you sell your home for the highest possible price ASAP
Key Details
Sold Price $198,000
Property Type Single Family Home
Sub Type Residential
Listing Status Sold
Purchase Type For Sale
Square Footage 1,129 sqft
Price per Sqft $175
Subdivision Cherokee Hills
MLS Listing ID 1240406
Sold Date 11/14/23
Style Traditional
Bedrooms 3
Full Baths 1
Originating Board East Tennessee REALTORS® MLS
Year Built 1953
Lot Size 0.650 Acres
Acres 0.65
Lot Dimensions 121.11 X 247.84 IRR
Property Description
OPEN HOUSE IS CANCELED: Welcome to Cherokee Hills Subdivision located in Kingston, TN! This lovely three-bedroom rancher is a true hidden gem. As soon as you step inside, you'll feel right at home surrounded by classic charm. The house features a newer roof, an HVAC system installed in 2020, and sits on a level 0.65 +/- acre lot. Additionally, it features a one-car attached garage and outdoor patio areas perfect for family gatherings, outdoor cooking, or simply unwinding in your own private oasis. With its convenient location less than 2 miles from the nearest boat ramp, nearby schools, downtown area, and easy access to the interstate, this property promises a high quality of life. Whether you're a first-time home buyer or seeking a cozy getaway, this 1953 ranch-style home is an excellent choice! Call today to see for yourself!
Location
State TN
County Roane County - 31
Area 0.65
Rooms
Basement Crawl Space, Slab
Interior
Interior Features Pantry
Heating Central, Electric
Cooling Central Cooling, Ceiling Fan(s)
Flooring Laminate, Hardwood, Vinyl, Other
Fireplaces Type None
Fireplace No
Appliance Refrigerator
Heat Source Central, Electric
Exterior
Exterior Feature Windows - Insulated, Patio
Garage Attached, Side/Rear Entry, Off-Street Parking
Garage Spaces 1.0
Garage Description Attached, SideRear Entry, Off-Street Parking, Attached
View City
Porch true
Total Parking Spaces 1
Garage Yes
Building
Lot Description Level
Faces From downtown Kingston, turn right onto N 3rd St. In aprx 200 feet, turn left onto E Race St. In aprx 0.8mi turn right onto Paint Rock Ferry Rd. In 0.5mi turn left onto Kelsay Dr. In aprx 700 feet, the one will be on your right.
Sewer Public Sewer
Water Public
Architectural Style Traditional
Structure Type Frame
Schools
Middle Schools Cherokee
High Schools Roane County
Others
Restrictions No
Tax ID 058L C 008.00
Energy Description Electric
Read Less
GET MORE INFORMATION




