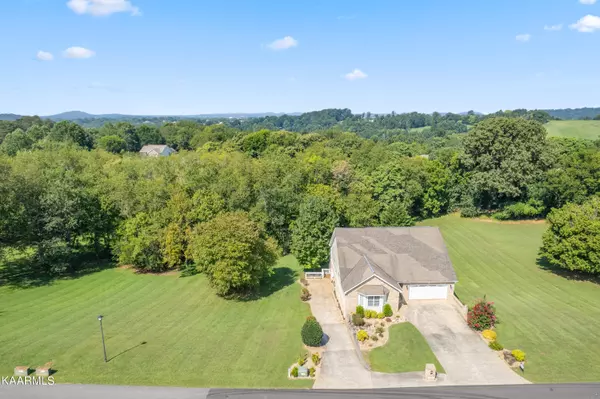For more information regarding the value of a property, please contact us for a free consultation.
2023 Cherokee DR Maryville, TN 37801
Want to know what your home might be worth? Contact us for a FREE valuation!

Our team is ready to help you sell your home for the highest possible price ASAP
Key Details
Sold Price $562,000
Property Type Single Family Home
Sub Type Residential
Listing Status Sold
Purchase Type For Sale
Square Footage 2,912 sqft
Price per Sqft $192
Subdivision Tellico Harbor Sec A
MLS Listing ID 1236888
Sold Date 11/17/23
Style Traditional
Bedrooms 3
Full Baths 3
HOA Fees $36/ann
Originating Board East Tennessee REALTORS® MLS
Year Built 2005
Lot Size 0.680 Acres
Acres 0.68
Property Description
Located in scenic Tellico Harbor community, this Basement Rancher includes an additional lot, lake access & an inviting open floor plan. Cathedral & vaulted ceilings grace the main level, which houses 3 bedrooms & 2 baths. Venture downstairs to find a versatile space suitable for a family room, accompanied by a recreational room or office & a 3rd bathroom. The expansive laundry room, with extra cabinets & countertops, ensures ample storage & preparation space. The walkout basement presents a sizable workshop that is both heated & cooled, complemented by an extra garage space. Outside, a custom multi-level deck with a retractable awning cascades down to a serene, private backyard adjoining a wooded common area, offering a peaceful, park-like setting to savor in this lake area community.
Location
State TN
County Monroe County - 33
Area 0.68
Rooms
Other Rooms Basement Rec Room, LaundryUtility, Bedroom Main Level, Extra Storage, Office, Great Room, Mstr Bedroom Main Level
Basement Finished, Walkout
Dining Room Breakfast Bar
Interior
Interior Features Cathedral Ceiling(s), Pantry, Walk-In Closet(s), Breakfast Bar, Eat-in Kitchen
Heating Ceiling, Heat Pump, Electric
Cooling Central Cooling, Ceiling Fan(s)
Flooring Laminate, Carpet, Hardwood, Tile
Fireplaces Number 1
Fireplaces Type Gas Log, Other
Fireplace Yes
Appliance Dishwasher, Disposal, Smoke Detector, Self Cleaning Oven, Refrigerator, Microwave
Heat Source Ceiling, Heat Pump, Electric
Laundry true
Exterior
Exterior Feature Windows - Bay, Windows - Vinyl, Windows - Insulated, Patio, Deck
Garage Garage Door Opener, Attached, Basement, Side/Rear Entry, Main Level
Garage Spaces 3.0
Garage Description Attached, SideRear Entry, Basement, Garage Door Opener, Main Level, Attached
Amenities Available Clubhouse
View Wooded
Porch true
Total Parking Spaces 3
Garage Yes
Building
Lot Description Waterfront Access, Lake Access, Wooded, Level, Rolling Slope
Faces From 411 South turn onto 72 East. Turn right into Tellico Harbor. Turn right onto Cherokee Drive to sign immediately on left.
Sewer Public Sewer
Water Public
Architectural Style Traditional
Structure Type Vinyl Siding,Other,Brick
Schools
Middle Schools Vonore
High Schools Sweetwater
Others
HOA Fee Include Some Amenities
Restrictions Yes
Tax ID 029B A 012.00 + 029B A 012.01
Energy Description Electric
Read Less
GET MORE INFORMATION




