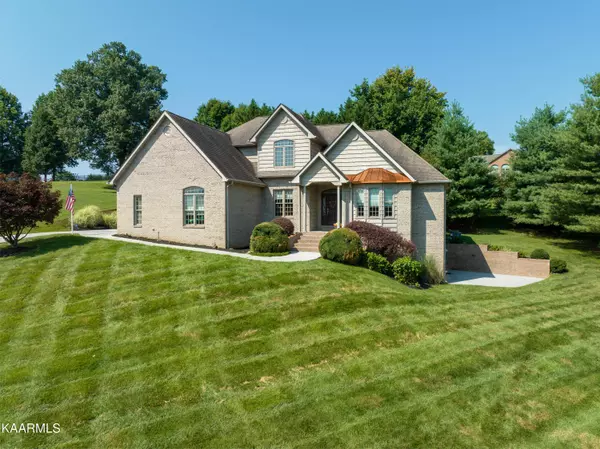For more information regarding the value of a property, please contact us for a free consultation.
2408 Creekstone CIR Maryville, TN 37804
Want to know what your home might be worth? Contact us for a FREE valuation!

Our team is ready to help you sell your home for the highest possible price ASAP
Key Details
Sold Price $789,900
Property Type Single Family Home
Sub Type Residential
Listing Status Sold
Purchase Type For Sale
Square Footage 4,953 sqft
Price per Sqft $159
Subdivision River Run
MLS Listing ID 1237287
Sold Date 11/20/23
Style Traditional
Bedrooms 3
Full Baths 3
Half Baths 1
HOA Fees $8/ann
Originating Board East Tennessee REALTORS® MLS
Year Built 2005
Lot Size 0.640 Acres
Acres 0.64
Property Description
Honey, Stop the Car!! Welcome home to the highly desirable neighborhood of River Run! This all-brick home features up to 5 bedrooms, 3.5 baths, 3 car garage, and almost 5000sf of living space! The beautiful hardwood foyer opens directly into the spacious vaulted ceiling Great Room, large enough for entertaining the largest of families. The home boasts a formal dining room and an additional eat-in kitchen and gathering area. The kitchen is equipped with stainless steel appliances, custom cabinets, a dry bar, and a large island for plenty of extra storage and an eating bar. Large walk-in laundry with sink, ironing board, and plenty of storage. Main level master bedroom with ensuite bathroom including his and her separate vanity areas, tiled shower, jetted tub, and walk-in closet. Three additional beds and a bath upstairs. Downstairs is truly a blank canvas of possibilities! There's an additional master and a separate entrance if desired, complete with a garage and extra storage and workshop. The rest of the downstairs can be utilized for an additional living room, recreational area, movie room, and/or more storage than your mother-in-law can fill! Book your showing today and begin enjoying morning coffee under your pergola in the private backyard.
Location
State TN
County Blount County - 28
Area 0.64
Rooms
Other Rooms Basement Rec Room, LaundryUtility, DenStudy, Workshop, Addl Living Quarter, Bedroom Main Level, Extra Storage, Office, Breakfast Room, Great Room, Mstr Bedroom Main Level, Split Bedroom
Basement Partially Finished, Plumbed, Walkout
Dining Room Breakfast Bar, Eat-in Kitchen, Formal Dining Area
Interior
Interior Features Cathedral Ceiling(s), Island in Kitchen, Pantry, Walk-In Closet(s), Breakfast Bar, Eat-in Kitchen
Heating Central, Ceiling, Heat Pump, Propane, Electric
Cooling Central Cooling, Ceiling Fan(s)
Flooring Carpet, Hardwood, Tile
Fireplaces Number 1
Fireplaces Type Other, Gas, Marble
Fireplace Yes
Window Features Drapes
Appliance Dishwasher, Disposal, Dryer, Smoke Detector, Self Cleaning Oven, Security Alarm, Refrigerator, Microwave, Washer
Heat Source Central, Ceiling, Heat Pump, Propane, Electric
Laundry true
Exterior
Exterior Feature Windows - Vinyl, Windows - Insulated, Patio, Prof Landscaped, Cable Available (TV Only)
Garage Garage Door Opener, Attached, Basement, Side/Rear Entry, Main Level
Garage Spaces 4.0
Garage Description Attached, SideRear Entry, Basement, Garage Door Opener, Main Level, Attached
View Mountain View
Porch true
Total Parking Spaces 4
Garage Yes
Building
Lot Description Rolling Slope
Faces 321 N, L on Tuckaleechee Pike, L on Coulter Rd, R on Davis Ford Rd, House on R, sign in yard
Sewer Septic Tank
Water Public
Architectural Style Traditional
Structure Type Vinyl Siding,Brick,Block
Schools
Middle Schools Heritage
High Schools Heritage
Others
Restrictions Yes
Tax ID 049B A 021.00
Energy Description Electric, Propane
Acceptable Financing New Loan, Cash, Conventional
Listing Terms New Loan, Cash, Conventional
Read Less
GET MORE INFORMATION




