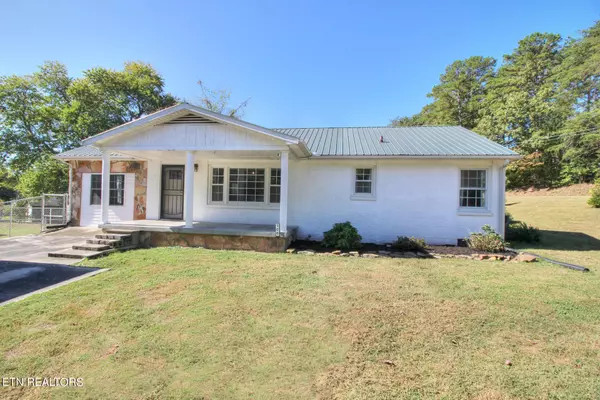For more information regarding the value of a property, please contact us for a free consultation.
100 Willowbrook DR Kingston, TN 37763
Want to know what your home might be worth? Contact us for a FREE valuation!

Our team is ready to help you sell your home for the highest possible price ASAP
Key Details
Sold Price $244,900
Property Type Single Family Home
Sub Type Residential
Listing Status Sold
Purchase Type For Sale
Square Footage 1,431 sqft
Price per Sqft $171
Subdivision Ce Scott
MLS Listing ID 1242238
Sold Date 11/21/23
Style Traditional
Bedrooms 3
Full Baths 1
Half Baths 1
Originating Board East Tennessee REALTORS® MLS
Year Built 1956
Lot Size 0.360 Acres
Acres 0.36
Lot Dimensions 140x171xIRR
Property Description
LOCATION! LOCATION! LOCATION! Close to EVERYTHING! Schools! Shopping! Hospitals! Lakes! Golf! This brick and stone 3/1/1 rancher sits on a huge corner lot and is a short walking distance to Cherokee Middle School, a 5-minute drive to downtown Kingston and a short 20-minute drive to Oak Ridge without even getting on the interstate! Love to shop? Turkey Creek in west Knoxville is only twenty-five minutes away! A recently added carport allows a variety of off-street parking options. The extra-wide driveway can fit up to 6 vehicles! A newly fenced back yard keeps kids and pets safe! The filled-in pool in backyard could easily be repurposed for a fire pit and outdoor entertainment area. The possibilities are endless! The backyard also features a roomy storage shed/workshop. The kitchen and full bath have both received tasty updates. Great neighbors and neighborhood! Don't let this gem in Kingston slip through your fingers! Schedule a showing today!
Location
State TN
County Roane County - 31
Area 0.36
Rooms
Other Rooms LaundryUtility, DenStudy, Extra Storage, Mstr Bedroom Main Level
Basement Crawl Space
Interior
Interior Features Eat-in Kitchen
Heating Central, Electric
Cooling Central Cooling, Ceiling Fan(s)
Flooring Hardwood, Tile
Fireplaces Type Other, None
Fireplace No
Window Features Drapes
Appliance Dishwasher, Dryer, Smoke Detector, Self Cleaning Oven, Refrigerator, Washer
Heat Source Central, Electric
Laundry true
Exterior
Exterior Feature Windows - Vinyl, Fenced - Yard, Patio, Porch - Covered, Fence - Chain, Cable Available (TV Only), Doors - Storm
Garage Main Level, Off-Street Parking
Carport Spaces 2
Garage Description Main Level, Off-Street Parking
Community Features Sidewalks
View Country Setting
Porch true
Garage No
Building
Lot Description Corner Lot, Irregular Lot, Level, Rolling Slope
Faces From I-40 take Kingston Exit to left on Race St (Hwy 70) to right on Paint Rock Ferry Rd to right on James Ferry Rd (at Cherokee Middle School) to left on Willowbrook Drive. Property immediately on the right. Sign in yard.
Sewer Public Sewer
Water Public
Architectural Style Traditional
Additional Building Storage
Structure Type Stone,Vinyl Siding,Brick,Frame
Schools
Middle Schools Cherokee
High Schools Roane County
Others
Restrictions Yes
Tax ID 058k D 016.00
Energy Description Electric
Acceptable Financing USDA/Rural, Cash, Conventional
Listing Terms USDA/Rural, Cash, Conventional
Read Less
GET MORE INFORMATION




