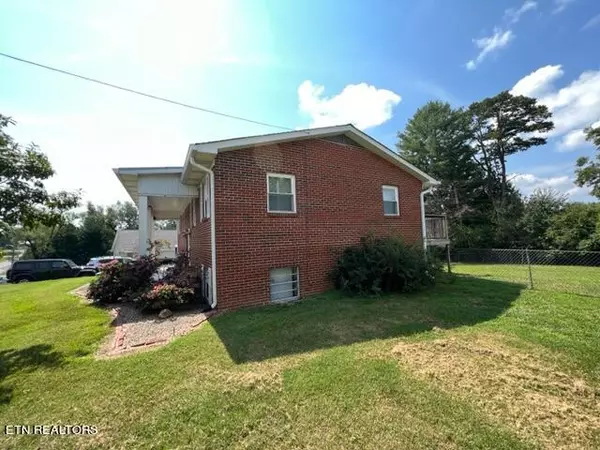For more information regarding the value of a property, please contact us for a free consultation.
209 Summitt DR Maryville, TN 37804
Want to know what your home might be worth? Contact us for a FREE valuation!

Our team is ready to help you sell your home for the highest possible price ASAP
Key Details
Sold Price $304,700
Property Type Single Family Home
Sub Type Residential
Listing Status Sold
Purchase Type For Sale
Square Footage 1,890 sqft
Price per Sqft $161
Subdivision Grandview Hts
MLS Listing ID 1240396
Sold Date 11/01/23
Style Traditional
Bedrooms 3
Full Baths 2
Half Baths 1
Originating Board East Tennessee REALTORS® MLS
Year Built 1972
Lot Size 0.440 Acres
Acres 0.44
Property Description
Don't miss this exclusive opportunity to secure a charming, traditional red brick home in the heart of Maryville through an absolute online estate auction. Hosted by DeLozier Auctions, the bidding for this must-see property at 209 Summitt Drive, Maryville, TN 37804 opens on Tuesday, October 10th at 10:00AM and starts to close on Tuesday, October 17th at 2:00PM, with personal items concluding at 6:00PM.Built in 1972, the split-level home offers approximately 1,890 square feet of welcoming living space and comes complete with central heating and air conditioning for year-round comfort. The main level features a practical layout that includes 3 bedrooms, 2 1/2 baths, a living room, dining room, and kitchen. Adding a touch of elegance, the home also showcases oak hardwood steps in the split foyer.The lower level enhances the living space with a cozy den equipped with a fireplace, perfect for family gatherings. Additionally, you'll find a laundry room, a two car garage, on this level for added utility and convenience. Outdoor enthusiasts and families will appreciate the attached carport, which is sold ''As-Is,'' and the large fenced back yard that includes a storage shed. To participate in the auction, visit DeLozierAuctions.com.
Location
State TN
County Blount County - 28
Area 0.44
Rooms
Other Rooms Basement Rec Room, Bedroom Main Level, Mstr Bedroom Main Level
Basement Partially Finished, Walkout
Dining Room Formal Dining Area
Interior
Interior Features Island in Kitchen
Heating Central, Electric
Cooling Central Cooling
Flooring Carpet, Vinyl
Fireplaces Number 1
Fireplaces Type Gas, Brick, Gas Log
Fireplace Yes
Appliance Dishwasher, Microwave
Heat Source Central, Electric
Exterior
Exterior Feature Porch - Covered, Deck
Garage Other, Attached, Basement
Garage Spaces 2.0
Garage Description Attached, Basement, Attached
Amenities Available Storage
View Other
Total Parking Spaces 2
Garage Yes
Building
Faces E Lamar Alexander Pkwy to Left on Merrit to to left on Summitt.
Sewer Public Sewer
Water Public
Architectural Style Traditional
Additional Building Storage
Structure Type Other,Brick
Others
Restrictions Yes
Tax ID 047N D 017.00
Energy Description Electric
Acceptable Financing New Loan, Cash, Conventional
Listing Terms New Loan, Cash, Conventional
Read Less
GET MORE INFORMATION




