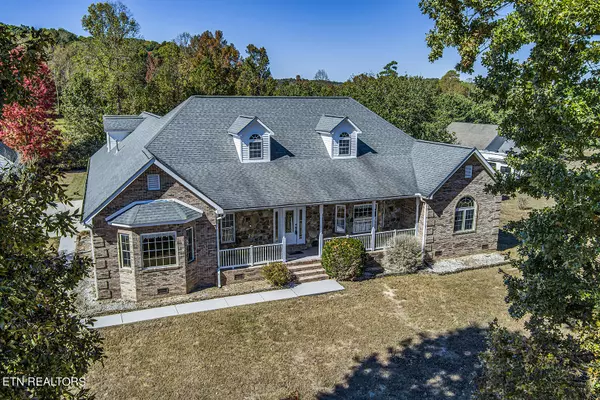For more information regarding the value of a property, please contact us for a free consultation.
196 Foremast Rd Kingston, TN 37763
Want to know what your home might be worth? Contact us for a FREE valuation!

Our team is ready to help you sell your home for the highest possible price ASAP
Key Details
Sold Price $650,000
Property Type Single Family Home
Sub Type Residential
Listing Status Sold
Purchase Type For Sale
Square Footage 3,458 sqft
Price per Sqft $187
Subdivision Avera Trace I
MLS Listing ID 1241545
Sold Date 12/01/23
Style Traditional
Bedrooms 3
Full Baths 3
Half Baths 1
Originating Board East Tennessee REALTORS® MLS
Year Built 2001
Lot Size 1.510 Acres
Acres 1.51
Property Description
Are you looking for a beautiful custom built, brick/stone ranch home with a lake view? First time on the market... this house sits on 1.5 acres and offers 3458 sq. ft, 3 bedrooms, 3.5 bathrooms + a bonus room...and a 5 car garage! The beautiful hardwood floors greet you as you enter the front door. Nice size rooms but you must see this master bedroom! The master bedroom has an ensuite bathroom and a HUGE walk in closet! The kitchen has granite countertops with tons of cabinets and opens into the breakfast room. All 3 bedrooms are on the main level. On the upper level, you have a bonus room with a full bathroom for visiting family members, or make it another bedroom. Relax on your screened back porch or grab a chair and sit on your covered front porch with a relaxing lake view. The house has an attached 3 car garage AND a detached 2 car garage for all those extra outdoor toys. The backyard is private, beautiful and the PERFECT place for the little ones or your fur babies to have plenty of room to play. You must come see for yourself all this beauty has to offer! Seller providing a 1 year home warranty.
Location
State TN
County Roane County - 31
Area 1.51
Rooms
Other Rooms LaundryUtility, Bedroom Main Level, Extra Storage, Breakfast Room, Great Room, Mstr Bedroom Main Level, Split Bedroom
Basement Crawl Space
Dining Room Formal Dining Area, Breakfast Room
Interior
Interior Features Pantry, Walk-In Closet(s)
Heating Central, Natural Gas, Electric
Cooling Central Cooling, Ceiling Fan(s)
Flooring Carpet, Hardwood, Tile
Fireplaces Number 1
Fireplaces Type Other
Fireplace Yes
Appliance Dishwasher, Self Cleaning Oven, Microwave
Heat Source Central, Natural Gas, Electric
Laundry true
Exterior
Exterior Feature Porch - Covered, Porch - Screened
Garage Garage Door Opener, Attached, Detached, Side/Rear Entry, Main Level
Garage Spaces 5.0
Garage Description Attached, Detached, SideRear Entry, Garage Door Opener, Main Level, Attached
View Lake
Total Parking Spaces 5
Garage Yes
Building
Lot Description Level
Faces From I40 West, take exit 352, turn right onto N. Kentucky St., Turn left onto Broadway of America/E Race St., Turn right onto Paint Rock Ferry Rd., Turn right onto Ridge Trail Rd., Turn left onto Foremast Rd., Destination will be on the right.
Sewer Septic Tank
Water Public
Architectural Style Traditional
Additional Building Workshop
Structure Type Stone,Vinyl Siding,Brick,Frame
Others
Restrictions Yes
Tax ID 068L A 004.00
Energy Description Electric, Gas(Natural)
Acceptable Financing Cash, Conventional
Listing Terms Cash, Conventional
Read Less
GET MORE INFORMATION




