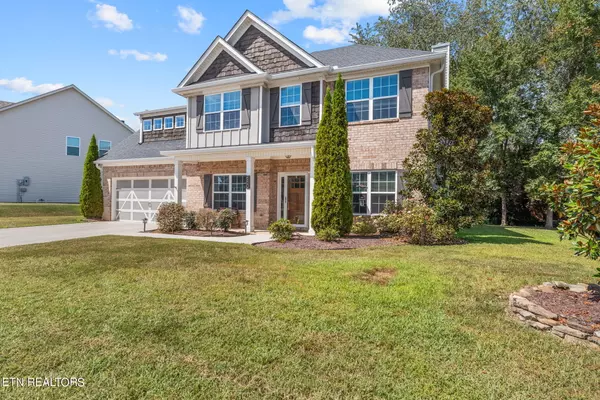For more information regarding the value of a property, please contact us for a free consultation.
880 Glenview DR Lenoir City, TN 37771
Want to know what your home might be worth? Contact us for a FREE valuation!

Our team is ready to help you sell your home for the highest possible price ASAP
Key Details
Sold Price $505,000
Property Type Single Family Home
Sub Type Residential
Listing Status Sold
Purchase Type For Sale
Square Footage 2,786 sqft
Price per Sqft $181
Subdivision Harrison Glen Unit 2
MLS Listing ID 1240085
Sold Date 12/06/23
Style Craftsman,Traditional
Bedrooms 4
Full Baths 2
Half Baths 1
HOA Fees $12/ann
Originating Board East Tennessee REALTORS® MLS
Year Built 2015
Lot Size 10,018 Sqft
Acres 0.23
Property Description
Welcome to 880 West Glenview Drive Lenoir City! You won't want to miss this amazing home full of upgrades in the up and coming Harrison Glen! Upon arriving you will find a gorgeous level lot with the home donning a craftsman appeal. Beautiful hardwoods on the main level with 9' ceilings! This home has a formal dining room with coffered ceilings and rich paint color! A private study or office is just adjacent. The great room is spacious with a cozy fireplace and open to the large kitchen with tons of cabinets and a huge granite island! Stainless appliances finish the look. You will be so surprised by the butlers pantry and laundry area with lots of extra storage. The main level master suite complete with soaking tube and walk in shower also featuring dual vanities and built in blue tooth speakers! Upstairs you will find 3 wonderfully sized bedrooms with large closets! Upper level bath features undermount sinks and dual vanity with separate water closet. Large, open, and bright bonus room finishes out this level! The extra storage in this home is amazing!
The level backyard is a true plus with a covered 'Game Day Porch' featuring a built in wood fireplace with beamed mantel! Storage shed in back conveys! Don't miss this home! Schedule your showing today! Just a short drive the ORNL, Y12, and Fort Loudon Marina!
Location
State TN
County Loudon County - 32
Area 0.23
Rooms
Other Rooms LaundryUtility, DenStudy, Extra Storage, Office, Great Room, Mstr Bedroom Main Level, Split Bedroom
Basement Slab
Dining Room Breakfast Bar, Formal Dining Area
Interior
Interior Features Island in Kitchen, Pantry, Walk-In Closet(s), Breakfast Bar
Heating Central, Electric
Cooling Central Cooling, Ceiling Fan(s)
Flooring Carpet, Hardwood, Tile
Fireplaces Number 1
Fireplaces Type Brick, Wood Burning
Fireplace Yes
Appliance Dishwasher, Disposal, Smoke Detector, Self Cleaning Oven, Refrigerator, Microwave
Heat Source Central, Electric
Laundry true
Exterior
Exterior Feature Windows - Vinyl, Windows - Insulated, Patio, Porch - Covered, Prof Landscaped, Doors - Storm
Garage Garage Door Opener, Attached, Main Level
Garage Spaces 2.0
Garage Description Attached, Garage Door Opener, Main Level, Attached
Community Features Sidewalks
View Wooded, Seasonal Mountain
Porch true
Total Parking Spaces 2
Garage Yes
Building
Lot Description Level
Faces South on 321 to right on town creek parkway to left on Glenfield Parkway to right on W Glenview to home on right
Sewer Public Sewer
Water Public
Architectural Style Craftsman, Traditional
Additional Building Storage
Structure Type Vinyl Siding,Brick
Schools
Middle Schools Lenoir City
High Schools Lenoir City
Others
Restrictions Yes
Tax ID 020H D 057.00
Energy Description Electric
Read Less
GET MORE INFORMATION




