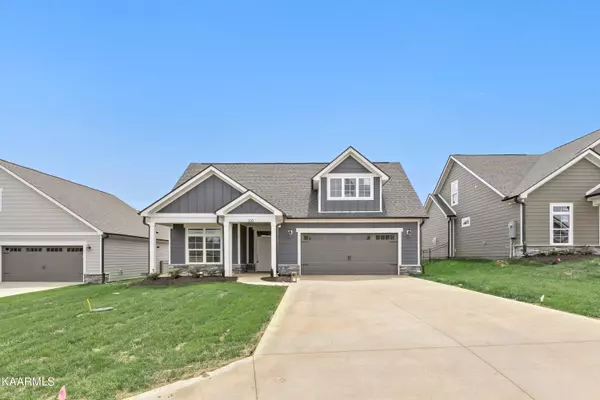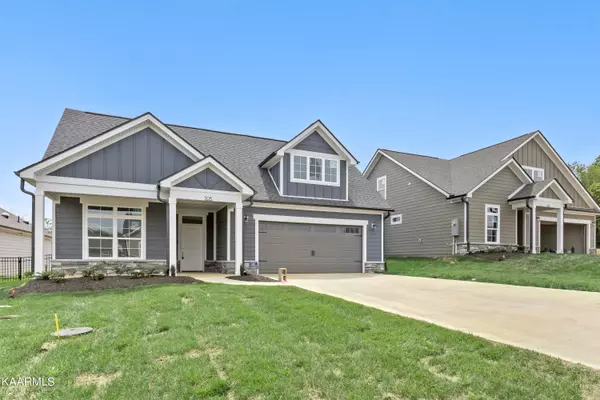For more information regarding the value of a property, please contact us for a free consultation.
506 Chestnut PL Loudon, TN 37774
Want to know what your home might be worth? Contact us for a FREE valuation!

Our team is ready to help you sell your home for the highest possible price ASAP
Key Details
Sold Price $597,900
Property Type Single Family Home
Sub Type Residential
Listing Status Sold
Purchase Type For Sale
Square Footage 3,102 sqft
Price per Sqft $192
Subdivision The Grove At Chatuga Coves
MLS Listing ID 1216311
Sold Date 11/17/23
Style Traditional
Bedrooms 3
Full Baths 3
HOA Fees $322/mo
Originating Board East Tennessee REALTORS® MLS
Year Built 2023
Lot Size 6,969 Sqft
Acres 0.16
Property Description
All the essentials on the main level - two bedrooms, two baths, study, open kitchen/dining area, large gathering room with fireplace that opens to private courtyard area. Also on the main level is laundry, master suite w/ sitting room & huge walk-in closet, spacious walk-in shower all tile w. bench. Wait until you see the upstairs - third bedroom w. walk-in closet & full bath PLUS bonus room & nook. Interior selections & color palette were professionally designed for an elegant, timeless aesthetic. Price includes professional landscaping w/ sod, plant beds, & irrigation. system Spend your free time enjoying life and let the HOA worry about your landscaping maintenance! Builder offers unmatched 20-Year Structural Warranty. This home has it all!
Location
State TN
County Loudon County - 32
Area 0.16
Rooms
Other Rooms LaundryUtility, DenStudy, Bedroom Main Level, Extra Storage, Great Room, Mstr Bedroom Main Level
Basement None
Dining Room Eat-in Kitchen, Formal Dining Area
Interior
Interior Features Pantry, Walk-In Closet(s), Eat-in Kitchen
Heating Heat Pump, Electric
Cooling Central Cooling, Ceiling Fan(s)
Flooring Vinyl
Fireplaces Number 1
Fireplaces Type Gas, Insert, Gas Log
Fireplace Yes
Appliance Dishwasher, Disposal, Smoke Detector, Security Alarm, Microwave
Heat Source Heat Pump, Electric
Laundry true
Exterior
Exterior Feature Irrigation System, Window - Energy Star, Windows - Vinyl, Patio, Prof Landscaped, Doors - Energy Star
Garage Garage Door Opener, Other
Garage Spaces 2.0
Garage Description Garage Door Opener
View Other
Porch true
Total Parking Spaces 2
Garage Yes
Building
Faces From Lenoir City, Tellico Parkway - South, Turn right on Chatuga Drive - straight to The Grove at Chatuga Cove (community on the Left)
Sewer Other
Water Public
Architectural Style Traditional
Structure Type Other,Wood Siding,Frame
Others
HOA Fee Include Grounds Maintenance
Restrictions Yes
Tax ID 068G F 032.00
Energy Description Electric
Read Less
GET MORE INFORMATION




