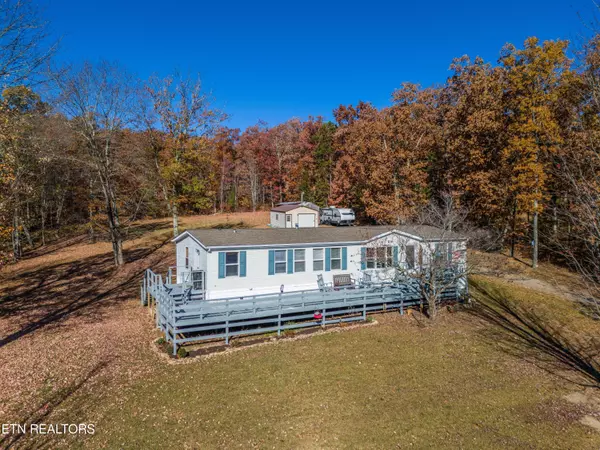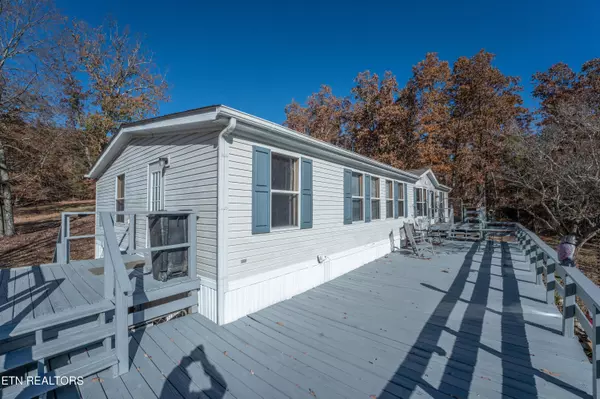For more information regarding the value of a property, please contact us for a free consultation.
326 Highland Rd Grandview, TN 37337
Want to know what your home might be worth? Contact us for a FREE valuation!

Our team is ready to help you sell your home for the highest possible price ASAP
Key Details
Sold Price $249,000
Property Type Single Family Home
Sub Type Residential
Listing Status Sold
Purchase Type For Sale
Square Footage 1,620 sqft
Price per Sqft $153
Subdivision Alpine Acres
MLS Listing ID 1245296
Sold Date 12/18/23
Style Manufactured
Bedrooms 3
Full Baths 2
Originating Board East Tennessee REALTORS® MLS
Year Built 1996
Lot Size 3.100 Acres
Acres 3.1
Property Description
Country setting! I don't brag much on a double wide home but, I will have to brag on this property! Here are the updates: new LVP flooring, new paint throughout, new HVAC in 2023, all new kitchen appliances, new lighting throughout, the home, new granite countertops, new pantry with pull out shelves, the roof is approximately 5 years old, new ceiling fans, septic was cleaned in September, huge front porch to entertain your friends! Now we have approx. 1,620 sq. ft. split floor plan. 3 bed, 2 bath, very nice kitchen, pellet stove for your back up heat and small barn for storage. I'm telling you this is a BEAUTIFUL PROPERTY! Oh, I forgot all of this sits on approximately 3 Acres to play on! This won't last long my friends! ''Buyer to verify all information and measurements in order to make an informed offer''.
Location
State TN
County Cumberland County - 34
Area 3.1
Rooms
Other Rooms LaundryUtility, Workshop, Mstr Bedroom Main Level, Split Bedroom
Basement Crawl Space
Dining Room Eat-in Kitchen
Interior
Interior Features Island in Kitchen, Walk-In Closet(s), Eat-in Kitchen
Heating Central, Heat Pump, Other, Electric
Cooling Central Cooling, Ceiling Fan(s)
Flooring Carpet, Vinyl
Fireplaces Type Free Standing, Other
Fireplace No
Appliance Dishwasher, Dryer, Refrigerator, Microwave, Washer
Heat Source Central, Heat Pump, Other, Electric
Laundry true
Exterior
Exterior Feature Windows - Storm, Windows - Insulated
Garage Detached
Garage Description Detached
View Country Setting, Seasonal Mountain
Garage No
Building
Lot Description Level, Rolling Slope
Faces From Crossville take Hwy 68 to Right on Highland Rd. Property on the right, Sign in the yard.
Sewer Septic Tank
Water Public
Architectural Style Manufactured
Additional Building Barn(s), Workshop
Structure Type Vinyl Siding,Frame
Schools
High Schools Cumberland County
Others
Restrictions No
Tax ID 188 005.00
Energy Description Electric
Read Less
GET MORE INFORMATION




