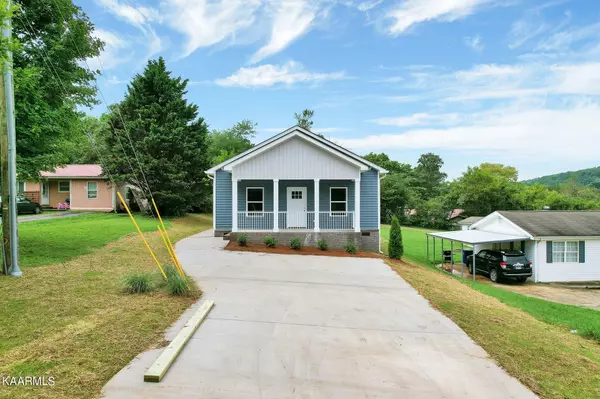For more information regarding the value of a property, please contact us for a free consultation.
426 Cliff DR Cleveland, TN 37323
Want to know what your home might be worth? Contact us for a FREE valuation!

Our team is ready to help you sell your home for the highest possible price ASAP
Key Details
Sold Price $249,900
Property Type Single Family Home
Sub Type Residential
Listing Status Sold
Purchase Type For Sale
Square Footage 1,240 sqft
Price per Sqft $201
Subdivision South Gate
MLS Listing ID 1236512
Sold Date 12/29/23
Style Craftsman
Bedrooms 3
Full Baths 2
Originating Board East Tennessee REALTORS® MLS
Year Built 2023
Lot Size 4,791 Sqft
Acres 0.11
Lot Dimensions 50x100x50x100
Property Description
Newly constructed 3 bedroom, 2 bath home located within the Cleveland city limits. All on one level, this adorable approximately 1240 sf home boasts an open floor plan, kitchen with stainless steel appliances, island with breakfast bar, laundry room, and can lights throughout the main areas and in the master bedroom. From the moment you set foot inside, you'll be charmed by the beautiful and durable luxury vinyl plank (LVP) flooring throughout the entire house. This low-maintenance flooring option ensures easy living, while also adding a touch of elegance to every room. 9-foot ceilings, all white cabinets, and granite countertops also adorn the home. The 1-year builder's warranty will give you peace of mind when purchasing this amazing home. Convenient to downtown, schools, shopping, and the interstate. Don't miss the opportunity to make this house your forever home. Call for your appointment today! Back on market at no fault of seller.
Location
State TN
County Bradley County - 47
Area 0.11
Rooms
Other Rooms LaundryUtility, Mstr Bedroom Main Level
Basement None
Dining Room Eat-in Kitchen
Interior
Interior Features Island in Kitchen, Eat-in Kitchen
Heating Central, Electric
Cooling Central Cooling
Fireplaces Type Other, None
Fireplace No
Appliance Dishwasher, Smoke Detector, Microwave
Heat Source Central, Electric
Laundry true
Exterior
Exterior Feature Windows - Vinyl, Windows - Insulated, Porch - Covered
Garage Off-Street Parking
Garage Description Off-Street Parking
Garage No
Building
Lot Description Level
Faces From the intersection of Keith Street and Ocoee Street, head SE onto the bypass for 4.9 miles. Turn left onto Blackburn Rd. Take the first right onto Linda Drive and continue .2 miles. Turn left onto Blythe Road. Take the first right onto Cliff Drive. The home will be on the left.
Sewer Public Sewer
Water Public
Architectural Style Craftsman
Structure Type Vinyl Siding,Block
Schools
Middle Schools Cleveland
High Schools Cleveland
Others
Restrictions Yes
Tax ID Part of 065F B 024.00
Energy Description Electric
Read Less
GET MORE INFORMATION




