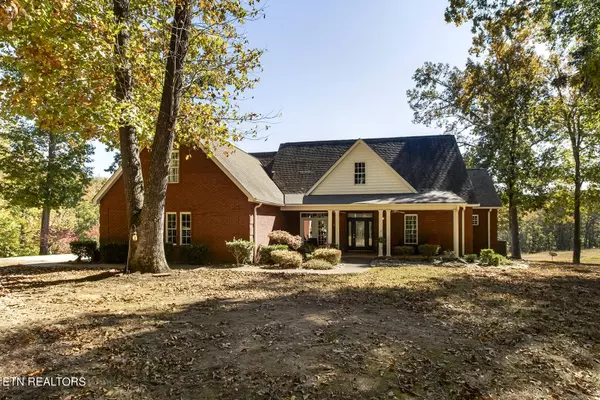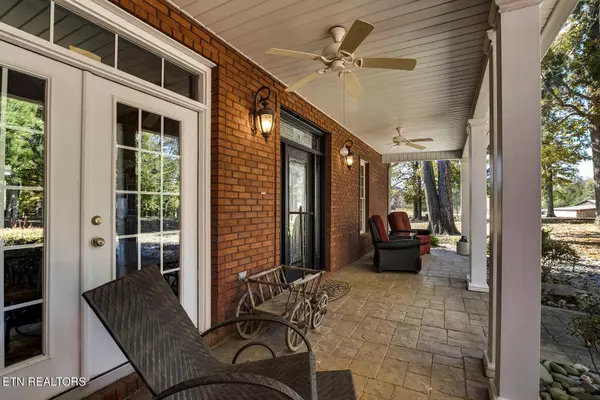For more information regarding the value of a property, please contact us for a free consultation.
105 Idle Oaks Dr DR Kingston, TN 37763
Want to know what your home might be worth? Contact us for a FREE valuation!

Our team is ready to help you sell your home for the highest possible price ASAP
Key Details
Sold Price $910,000
Property Type Single Family Home
Sub Type Residential
Listing Status Sold
Purchase Type For Sale
Square Footage 3,726 sqft
Price per Sqft $244
Subdivision Letsinger Property
MLS Listing ID 1243936
Sold Date 01/18/24
Style Craftsman,Traditional
Bedrooms 3
Full Baths 3
Half Baths 1
HOA Fees $29/ann
Originating Board East Tennessee REALTORS® MLS
Year Built 2007
Lot Size 3.440 Acres
Acres 3.44
Property Description
If you are looking for private land with main level living, look no further. Get ready to enjoy private, peaceful days and evenings together for years to come. This gorgeous basement rancher is located in a 200 acre gated community and sits on 3.44 acres of its own. Upon walking into the home, you'll immediately find hardwood throughout! A formal dining area is in the entry way with open living space just beyond, that immediately captures your acreage and private wooded view! The extra-large primary suite is located on the main level, where you will find a private bath area that includes a walk-in shower, jetted soaker tub and walk-in closet. The main level also includes two additional carpeted bedrooms with a jack and jill bathroom each containing their own private vanity area. Marble sinks can be found in the bathrooms and granite in the kitchen area. In the kitchen you will also find tons of storage that includes a custom pantry with a pull out spice rack. The kitchen includes stainless steel stove, dishwasher, and refrigerator. The stove has a gas outlet if you want to convert the stove later. The breakfast area overlooks private acreage, trees, and a seasonal view of Watts Bar Lake. Enjoy many mornings sipping coffee on your extra-large covered porch. Off the kitchen you will find a mudroom located across from the walk-in laundry area which includes custom cabinets for extra storage and a utility sink. Above the massive two-car garage is a finished bonus area that could be used as a private office, play area and more. The finished basement features a living area, office, rec area, full bath with access to an additional outdoor patio. This rancher does not lack natural lighting! The finished basement is plumbed for a kitchen. Should you ever choose to do so, there is plenty of room for a full sized eat in kitchen. Extra 2 car garage downstairs is currently being used for storage but can easily be used as an additional 2-car garage. You will also find an extra large workshop located behind the 2 car garage downstairs. The home has central heating and air in two separate units. Electric unit in basement and natural gas unit for main living area. All doorways are handicap accessible. It's just a short walk to the lake from the home at the bottom of property. 2nd Lake access on north/west side of community that includes dock and boat ramp. 10 minutes to interstate and only minutes to town, you won't want to miss this opportunity for country living in a great location. Schedule your showing today!
Sellers offering a one year home warranty.
Location
State TN
County Roane County - 31
Area 3.44
Rooms
Family Room Yes
Other Rooms Basement Rec Room, LaundryUtility, DenStudy, Workshop, Addl Living Quarter, Rough-in-Room, Bedroom Main Level, Extra Storage, Office, Breakfast Room, Great Room, Family Room, Mstr Bedroom Main Level, Split Bedroom
Basement Finished, Plumbed, Walkout
Dining Room Breakfast Bar, Eat-in Kitchen, Formal Dining Area, Breakfast Room
Interior
Interior Features Cathedral Ceiling(s), Island in Kitchen, Pantry, Walk-In Closet(s), Breakfast Bar, Eat-in Kitchen
Heating Central, Natural Gas, Electric
Cooling Central Cooling
Flooring Hardwood, Tile
Fireplaces Type Other, None
Fireplace No
Appliance Dishwasher, Disposal, Smoke Detector, Self Cleaning Oven, Refrigerator, Microwave
Heat Source Central, Natural Gas, Electric
Laundry true
Exterior
Exterior Feature Windows - Vinyl, Patio, Porch - Covered, Prof Landscaped, Deck, Balcony
Garage Garage Door Opener, Attached, Basement, Side/Rear Entry, Main Level
Garage Spaces 4.0
Garage Description Attached, SideRear Entry, Basement, Garage Door Opener, Main Level, Attached
Amenities Available Security, Other
View Seasonal Lake View, Country Setting, Wooded, Lake
Porch true
Total Parking Spaces 4
Garage Yes
Building
Lot Description Creek, Private, Lake Access, Wooded
Faces I-40 West toward Nashville split 15 milies, Take exit 352 onto SR-58 South toward Kingston. 0.2 miles Keep right toward Watts Bar Lake, Kingston 4.5 mi Turn right onto River Rd 3.6 mi Turn right onto Idle Oaks Dr 0.2 mi The destination is on your left.
Sewer Septic Tank
Water Public
Architectural Style Craftsman, Traditional
Structure Type Other,Brick
Schools
Middle Schools Midway
High Schools Midway
Others
Restrictions Yes
Tax ID 077 009.04
Security Features Gated Community
Energy Description Electric, Gas(Natural)
Read Less
GET MORE INFORMATION




