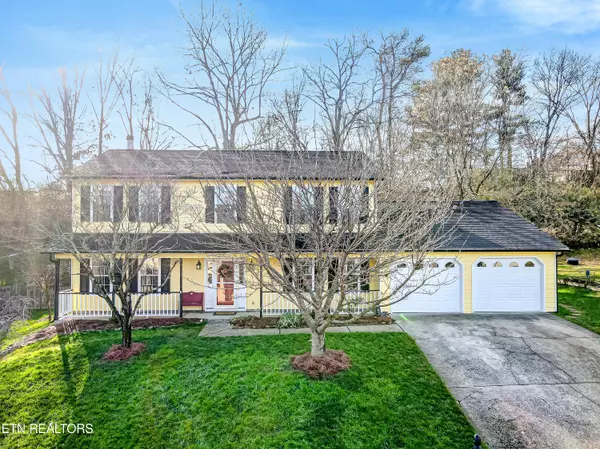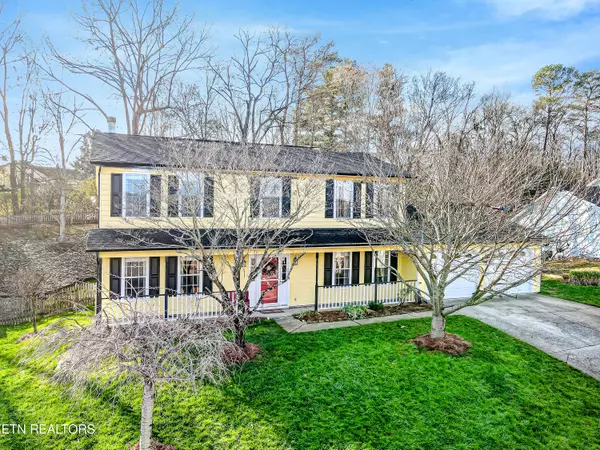For more information regarding the value of a property, please contact us for a free consultation.
9253 Countryway DR Knoxville, TN 37922
Want to know what your home might be worth? Contact us for a FREE valuation!

Our team is ready to help you sell your home for the highest possible price ASAP
Key Details
Sold Price $500,000
Property Type Single Family Home
Sub Type Residential
Listing Status Sold
Purchase Type For Sale
Square Footage 2,664 sqft
Price per Sqft $187
Subdivision Crest Line Unit 2
MLS Listing ID 1250709
Sold Date 02/20/24
Style Traditional
Bedrooms 4
Full Baths 2
Half Baths 1
HOA Fees $8/ann
Originating Board East Tennessee REALTORS® MLS
Year Built 1993
Lot Size 0.300 Acres
Acres 0.3
Lot Dimensions 80.29 X 161.12 X IRR
Property Description
Home sweet home awaits you at 9253 Countryway Drive! This well maintained beauty has so much character and many updates. On the main level you can enjoy cooking and entertaining in the large & renovated kitchen and dining room. Sit by the fire in the family room or read a book in the office. Take a break in the powder room before heading to the screened in back porch overlooking the most beautiful backyard, complete with fruit trees, raised garden beds and a fire pit area at the bottom, a tire swing and flat play area at the top, and a waterfall with gorgeous landscaping in between! Upstairs you will find the primary bedroom with an incredibly updated en suite bathroom & walk in closet. There are 3 other well sized rooms & a large, full bathroom upstairs as well. Seller is offering a 1 year home warranty for your peace of mind. Whether you are enjoying the inside or the outside of this home, you can't help but be on the sunny side of life at 9253 Countryway Drive!
Location
State TN
County Knox County - 1
Area 0.3
Rooms
Family Room Yes
Other Rooms Office, Family Room
Basement Slab
Dining Room Eat-in Kitchen, Formal Dining Area
Interior
Interior Features Island in Kitchen, Walk-In Closet(s), Eat-in Kitchen
Heating Central, Heat Pump, Natural Gas, Electric
Cooling Central Cooling
Flooring Carpet, Hardwood, Tile
Fireplaces Number 1
Fireplaces Type Brick, Gas Log
Fireplace Yes
Appliance Dishwasher, Disposal, Dryer, Smoke Detector, Self Cleaning Oven, Refrigerator, Washer
Heat Source Central, Heat Pump, Natural Gas, Electric
Exterior
Exterior Feature Fence - Wood, Fenced - Yard, Patio, Porch - Covered, Porch - Screened
Garage Garage Door Opener, Attached, Main Level
Garage Spaces 2.0
Garage Description Attached, Garage Door Opener, Main Level, Attached
Porch true
Total Parking Spaces 2
Garage Yes
Building
Lot Description Wooded, Rolling Slope
Faces Ebenezer to Bluegrass. Left on Cheney, and right onto Countryway. House is on the right side 0.2 miles down.
Sewer Public Sewer
Water Public
Architectural Style Traditional
Structure Type Frame,Other
Schools
Middle Schools West Valley
High Schools Bearden
Others
Restrictions No
Tax ID 154CD003
Energy Description Electric, Gas(Natural)
Read Less
GET MORE INFORMATION




