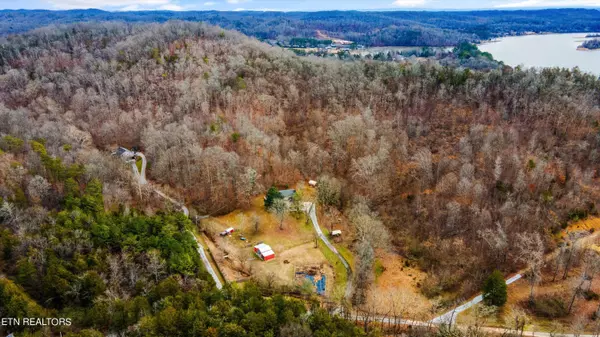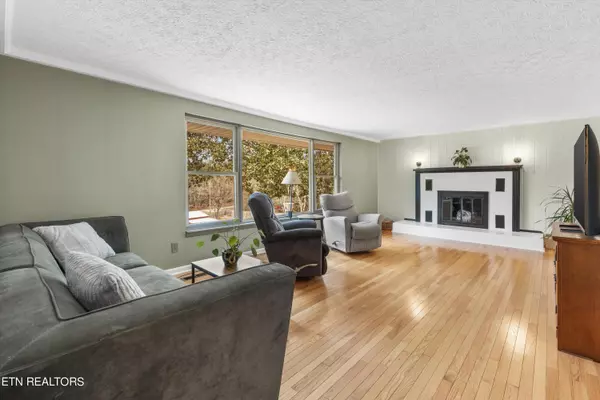For more information regarding the value of a property, please contact us for a free consultation.
121 Hensley Rd Kingston, TN 37763
Want to know what your home might be worth? Contact us for a FREE valuation!

Our team is ready to help you sell your home for the highest possible price ASAP
Key Details
Sold Price $580,000
Property Type Single Family Home
Sub Type Residential
Listing Status Sold
Purchase Type For Sale
Square Footage 2,366 sqft
Price per Sqft $245
MLS Listing ID 1251183
Sold Date 02/29/24
Style Traditional
Bedrooms 3
Full Baths 2
Originating Board East Tennessee REALTORS® MLS
Year Built 1960
Lot Size 16.500 Acres
Acres 16.5
Property Description
Welcome to 121 Hensley Rd, nestled in the heart of East Tennessee surrounded by the serene beauty of nature. This outdoor lover's haven was thoughtfully designed to harmonize between privacy and functionality for your gardening and farming needs.
The property is surrounded by a seasonal creek on both sides and features ~4.5 cleared and fenced acres with 5 pastures all interconnected to easily allow your livestock to move between areas. This area includes a separately fenced chicken coop, a large 3 bay barn, and multiple shelters allowing for equipment storage or living quarters for horses, cattle, goats, etc. The organic garden is double fenced to protect from the deer that frequent this property and has been plumbed to allow for easy maintenance. As you explore the wooded acreage, you'll discover a landscape adorned with waterfalls and hiking trails, creating a picturesque setting and personal getaway.
A large deck overlooking the scenic surroundings invites you to relax and enjoy the beauty of the property, to include the medicinal and edible trees as well as a personal favorite- the mature Magnolia's. Enjoy a seasonal lake view from the large living room bay window, or take a quick 10 minute drive to the nearest boat ramp.
The home also features a large mudroom, a canning room with ample basement storage, an additional living space in the fully finished basement, and an oversized utility/laundry room. Both bathrooms have been updated in addition to new paint throughout the home. A new HVAC system was installed in the summer of 2023, and a shed was added for additional storage. Gas lines at the road provide convenience, and the septic system was recently pumped with a new pipe connection to field lines to ensure a seamless transition for the new owner.
You have to see this one for yourself to fully experience the beauty!
Location
State TN
County Roane County - 31
Area 16.5
Rooms
Family Room Yes
Other Rooms Basement Rec Room, LaundryUtility, Bedroom Main Level, Extra Storage, Family Room, Mstr Bedroom Main Level
Basement Finished, Walkout
Dining Room Formal Dining Area
Interior
Interior Features Pantry
Heating Central, Electric
Cooling Central Cooling
Flooring Hardwood, Vinyl, Tile
Fireplaces Number 1
Fireplaces Type Brick, Gas Log
Fireplace Yes
Appliance Dishwasher, Smoke Detector, Refrigerator, Microwave
Heat Source Central, Electric
Laundry true
Exterior
Exterior Feature Windows - Insulated, Fenced - Yard, Patio, Deck
Garage Attached
Carport Spaces 2
Garage Description Attached, Attached
View Mountain View, Seasonal Lake View, Country Setting
Porch true
Garage No
Building
Lot Description Creek, Private, Wooded, Rolling Slope
Faces Take exit 355 from I-40 E., Merge onto Lawnville Rd/Union Ch Rd., Turn left onto Bailey Rd., Turn right onto 70.,Turn left onto Bailey Rd., Turn left onto Paint Rock Ferry Rd., Turn right onto Ridge Trail Rd., Turn left onto Green Acres Rd., Turn left onto Hensley Rd. Destination will be on the left. Sign on the property.
Sewer Septic Tank
Water Public
Architectural Style Traditional
Additional Building Storage, Barn(s), Workshop
Structure Type Block,Frame
Schools
Middle Schools Cherokee
High Schools Roane County
Others
Restrictions No
Tax ID 068 069.00
Energy Description Electric
Read Less
GET MORE INFORMATION




