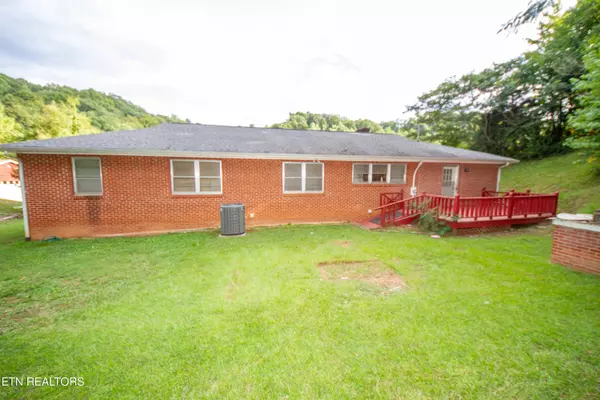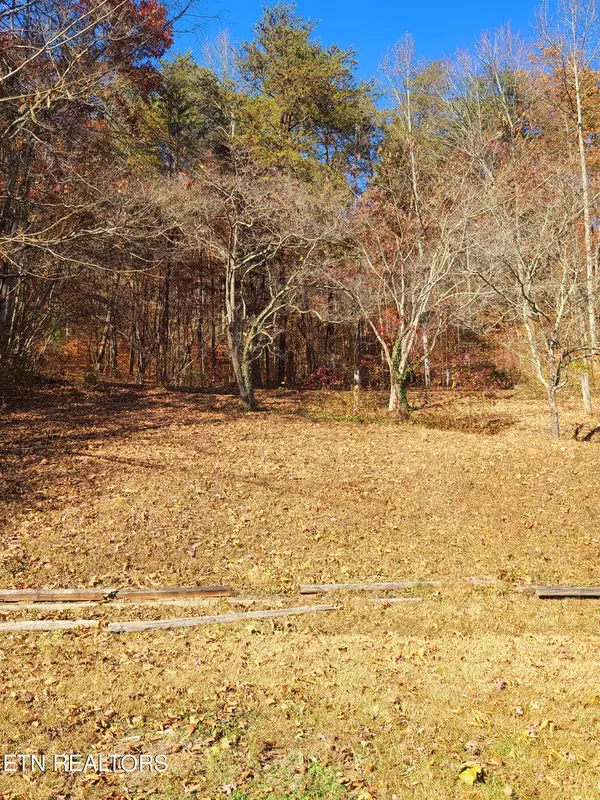For more information regarding the value of a property, please contact us for a free consultation.
666 Butler Mill Rd Maryville, TN 37803
Want to know what your home might be worth? Contact us for a FREE valuation!

Our team is ready to help you sell your home for the highest possible price ASAP
Key Details
Sold Price $334,000
Property Type Single Family Home
Sub Type Residential
Listing Status Sold
Purchase Type For Sale
Square Footage 2,173 sqft
Price per Sqft $153
Subdivision Na
MLS Listing ID 1240067
Sold Date 03/11/24
Style Traditional
Bedrooms 3
Full Baths 1
Half Baths 1
Originating Board East Tennessee REALTORS® MLS
Year Built 1956
Lot Size 5.100 Acres
Acres 5.1
Property Description
DAVID SULLIVAN, TRUSTEE OF THE KENNETH C SULLIVAN AND INES H. SULLIVAN REVOCABLE LIVING TRUST. PARTIAL FENCING STILL UP HAD HORSE ON IT- BUYER TO VERIFY ALL SQ. FTG OF HOME AND TOTAL ACREAGE - ALL INFORMATION SHOULD BE VERIFIED BY BUYER. IF YOU LOVE COUNTRY LIVING THIS IS IT! CELL PHONES WORK WITH WIFI CONNECTION. CHARTER/SPECTRUM IS AVAIL. UMRESTRICTED LAND USAGE- THE DETACHED WORKSHOP IS ON ITS OWN POWER 220, BUCK STOVE AND WINDOW FAN REMAINS. THE APPLIANCES IN HOME CAN REMAIN - CUSTOM CABINETRY SINCE 1 OWNER LIVED IN THIS ALL BRICK HOME- PUBLIC WATER- OLD WELL ON PROPERTY USED TILL IN 1970S- LOTS OF STORAGE - DEER AND WILDLIFE AROUND- HARDWOOD FLOORING IS IN GREAT SHAPE- FURNITURE IN DINING RM CAN REMAIN-CUSTOM KITCHEN-BUILT IN BUFFET HUTCH- THIS HOME WELL TAKEN CARE OF SO DONT AGE IS NOT A FACTOR- TRANE HVAC- CALL VICKI FOR ANY QUESTIONS- CARPORT AND PULL DOWN ATTIC- KITCHEN INCLUDES REFRIG, STOVE- LARGE LAUNDRY ROOM WITH WASHER AND DRYER- A MUST SEE! PRICED TO SELL- NOTEBOOK OF INFO AT HOME TO VIEW-TERMITE LETTER IS AVAIL
Location
State TN
County Blount County - 28
Area 5.1
Rooms
Family Room Yes
Other Rooms Basement Rec Room, LaundryUtility, Workshop, Rough-in-Room, Bedroom Main Level, Extra Storage, Breakfast Room, Family Room, Mstr Bedroom Main Level
Basement Partially Finished, Plumbed, Walkout
Dining Room Eat-in Kitchen
Interior
Interior Features Dry Bar, Pantry, Eat-in Kitchen
Heating Central, Heat Pump, Propane, Other, Electric
Cooling Central Cooling
Flooring Hardwood, Vinyl
Fireplaces Number 3
Fireplaces Type Stone, Wood Burning Stove
Fireplace Yes
Appliance Dryer, Smoke Detector, Refrigerator, Washer
Heat Source Central, Heat Pump, Propane, Other, Electric
Laundry true
Exterior
Exterior Feature Windows - Aluminum, Windows - Insulated, Fence - Wood, Porch - Covered, Deck, Cable Available (TV Only), Doors - Storm
Garage Attached, Detached, Main Level, Other
Garage Spaces 1.0
Carport Spaces 1
Garage Description Attached, Detached, Main Level, Other, Attached
Amenities Available Storage
View Country Setting, Wooded
Total Parking Spaces 1
Garage Yes
Building
Lot Description Wooded, Level, Rolling Slope
Faces Montvale to L. on Farris to Right on Ridge, left on Peach Orchard. Left on Blockhouse. Right on Old Piney. Left on Butler Mill. House on left. 3 showers in this home. Urestricted with 347 ft. road frontage-look for approx right side of yellow ribbon marking- partially fenced from past house- 220 power in detached workshop/storage w -buckstove and fan remains- easy to show- downstairs den finished- lots of storage!!
Sewer Septic Tank
Water Public
Architectural Style Traditional
Additional Building Workshop
Structure Type Brick
Others
Restrictions No
Tax ID 092.067.00
Energy Description Electric, Propane, Other Fuel
Acceptable Financing New Loan, Cash, Conventional
Listing Terms New Loan, Cash, Conventional
Read Less
GET MORE INFORMATION




