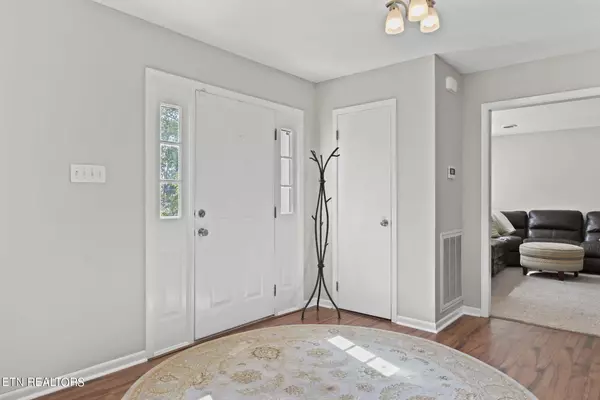For more information regarding the value of a property, please contact us for a free consultation.
9005 Candlewood DR Knoxville, TN 37923
Want to know what your home might be worth? Contact us for a FREE valuation!

Our team is ready to help you sell your home for the highest possible price ASAP
Key Details
Sold Price $439,900
Property Type Single Family Home
Sub Type Residential
Listing Status Sold
Purchase Type For Sale
Square Footage 2,221 sqft
Price per Sqft $198
Subdivision Gulfwood Sub Unit 4
MLS Listing ID 1241981
Sold Date 02/29/24
Style Traditional
Bedrooms 4
Full Baths 2
Half Baths 1
Originating Board East Tennessee REALTORS® MLS
Year Built 1984
Lot Size 0.520 Acres
Acres 0.52
Lot Dimensions 147 x 155 x IRR
Property Description
Situated on a gorgeous 1/2 acre lot in the desirable Gulfwood neighborhood in West Knoxville. This 4 bedroom, 2.5 bath home offers ample room for every family member. New paint throughout, new carpet in living room and upstairs, new garage doors and all new SS Whirlpool appliances in kitchen. Home features open concept living w/ granite counters, walk-in pantry & lots of natural light. The breakfast nook off of kitchen flows into the family room w/ wood burning fireplace which adds warmth & ambiance making chilly evenings cozy & inviting. In addition to the family room, the main floor offers a living room/flex room, & dining room for entertaining. Upstairs you will find the large owner's suite w/ private bath & walk in closet. Separated by a hall, are 3 additional bedrooms & full bath. Enjoy nature in the quiet backyard featuring mature trees and large patio ample for a dining table & grilling. Membership to the community pool is optional. Make your appointment today to see this lovely home! Priced to sell. It won't last long!
Location
State TN
County Knox County - 1
Area 0.52
Rooms
Family Room Yes
Other Rooms LaundryUtility, Breakfast Room, Family Room, Split Bedroom
Basement Crawl Space
Dining Room Formal Dining Area, Breakfast Room
Interior
Interior Features Walk-In Closet(s)
Heating Central, Electric
Cooling Central Cooling
Flooring Laminate, Carpet, Tile
Fireplaces Number 1
Fireplaces Type Brick, Wood Burning
Fireplace Yes
Appliance Dishwasher, Disposal, Smoke Detector, Self Cleaning Oven, Refrigerator, Microwave
Heat Source Central, Electric
Laundry true
Exterior
Exterior Feature Fence - Wood, Fenced - Yard, Porch - Covered, Cable Available (TV Only), Doors - Storm
Garage Garage Door Opener, Attached, Side/Rear Entry, Main Level
Garage Spaces 2.0
Garage Description Attached, SideRear Entry, Garage Door Opener, Main Level, Attached
Pool true
Amenities Available Pool
Total Parking Spaces 2
Garage Yes
Building
Lot Description Corner Lot, Level
Faces North on Cedar Bluff to R on Fox Lonas to L on Plainfield to R on Candlewood. House is on the left.
Sewer Public Sewer
Water Public
Architectural Style Traditional
Additional Building Storage
Structure Type Vinyl Siding,Frame
Schools
Middle Schools Cedar Bluff
High Schools Hardin Valley Academy
Others
Restrictions No
Tax ID 119BL022
Energy Description Electric
Acceptable Financing New Loan, FHA, Cash, Conventional
Listing Terms New Loan, FHA, Cash, Conventional
Read Less
GET MORE INFORMATION




