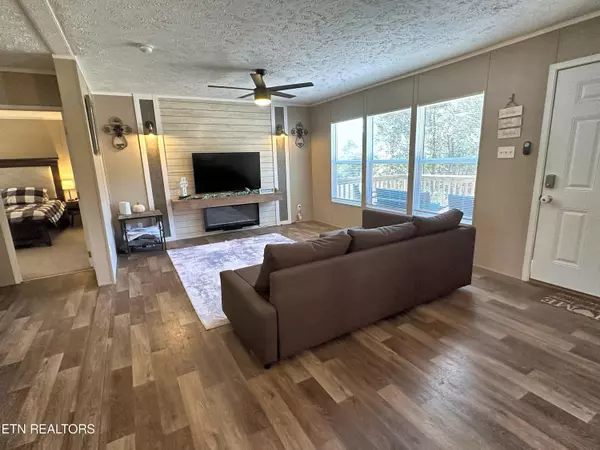For more information regarding the value of a property, please contact us for a free consultation.
737 Little Dogwood Rd Kingston, TN 37763
Want to know what your home might be worth? Contact us for a FREE valuation!

Our team is ready to help you sell your home for the highest possible price ASAP
Key Details
Sold Price $260,000
Property Type Single Family Home
Sub Type Residential
Listing Status Sold
Purchase Type For Sale
Square Footage 1,568 sqft
Price per Sqft $165
Subdivision Dogwood Shores
MLS Listing ID 1243946
Sold Date 03/29/24
Style Traditional
Bedrooms 3
Full Baths 2
Originating Board East Tennessee REALTORS® MLS
Year Built 2022
Lot Size 1.340 Acres
Acres 1.34
Lot Dimensions 100 X 291.6 IRR
Property Description
Check out this 2022 Clayton home with the Island Breeze farmhouse plan perched on 1.34 acre lot. This model has an open floor plan that makes it seem so much larger. The kitchen boasts an abundance of cabinetry, counter space, farmhouse sink, island with seating & storage, pantry, and coffee bar area. The huge spacious family room features a fireplace with barnwood plank accents. The formal dining room is large enough for those oversized pieces of furniture. The master suite is so roomy and the master bath features walk-in shower, double vanities, and soaking tub. The guest bath has double vanities and has plenty of room. The mud room/laundry room is large enough for a stand up freezer or extra refrigerator and leads out to the private deck on back. Don't miss this one!
Location
State TN
County Roane County - 31
Area 1.34
Rooms
Other Rooms LaundryUtility, Extra Storage, Great Room, Mstr Bedroom Main Level, Split Bedroom
Basement Crawl Space
Dining Room Eat-in Kitchen, Formal Dining Area
Interior
Interior Features Island in Kitchen, Pantry, Eat-in Kitchen
Heating Central, Electric
Cooling Central Cooling
Flooring Carpet, Vinyl
Fireplaces Number 1
Fireplaces Type Electric
Fireplace Yes
Appliance Dishwasher
Heat Source Central, Electric
Laundry true
Exterior
Exterior Feature Windows - Vinyl, Deck
Garage None
View Country Setting
Garage No
Building
Lot Description Level, Rolling Slope
Faces Take US-70 West off Hwy 321 in Lenoir City. Go 6.1 miles. Turn left onto Dogwood Valley Rd. Go 4 miles. Turn right onto Little Dogwood Valley Rd. Go 1.7 miles. Home on left. Sign on property.
Sewer Septic Tank
Water Public
Architectural Style Traditional
Additional Building Storage
Structure Type Vinyl Siding,Frame
Others
Restrictions No
Tax ID 100P B 023.00
Energy Description Electric
Acceptable Financing FHA, Cash, Conventional
Listing Terms FHA, Cash, Conventional
Read Less
GET MORE INFORMATION




