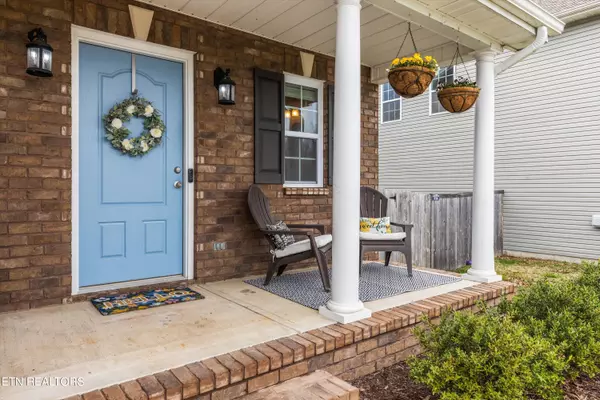For more information regarding the value of a property, please contact us for a free consultation.
2012 Mahogany Wood Tr Knoxville, TN 37920
Want to know what your home might be worth? Contact us for a FREE valuation!

Our team is ready to help you sell your home for the highest possible price ASAP
Key Details
Sold Price $399,250
Property Type Single Family Home
Sub Type Residential
Listing Status Sold
Purchase Type For Sale
Square Footage 2,260 sqft
Price per Sqft $176
Subdivision Woodcreek Reserve Unit 2
MLS Listing ID 1255316
Sold Date 04/15/24
Style Traditional
Bedrooms 4
Full Baths 2
Half Baths 1
HOA Fees $10/ann
Originating Board East Tennessee REALTORS® MLS
Year Built 2019
Lot Size 8,712 Sqft
Acres 0.2
Lot Dimensions 60 x 127.50
Property Description
Check out this captivating modern home in the desirable South Knoxville neighborhood, Woodcreek Reserve! This STUNNING 4 bedroom, 2.5 bathroom home built in 2019 offers a perfect blend of modern design and comfortable living on a very friendly cul de sac in a sought-after South Knoxville neighborhood. Enter the spacious and bright open floor plan that is PERFECT for entertaining. This home features luxury vinyl plank flooring throughout the majority of the house, double crown molding, and a spacious living room with a wood burning fireplace to cozy up next to! The modern kitchen features all stainless steel appliances and a spacious walk-in pantry--PERFECT for a home chef. Some additional features include: a DEEP garage, mud room, and a large laundry room upstairs conveniently located near the bedrooms. Primary suite has a spacious walk-in closet off the primary bath which will meet all of your storage needs. Primary bathroom has a double vanity. You will not lack storage space here...This home has TONS of closet space. Bonus room is currently used as a 4th bedroom. This home is the Smithbilt ''Hamilton'' style floor plan. The outdoor area is eagerly awaiting your arrival for spring festivities and summer cookouts. Owners added an ADORABLE patio area with a picnic table, pergola and swing set to convey! Storage shed also conveys.
Located in a very friendly neighborhood near the airport, restaurants, schools, the Howard Pinkston library, Marble Springs, Ijams Nature Center, French Memorial Park, Baker Creek Preserve, shopping and downtown Knoxville! You don't want to miss this lovely home! What are you waiting for? Come check it out TODAY!!!
Location
State TN
County Knox County - 1
Area 0.2
Rooms
Other Rooms LaundryUtility, Extra Storage
Basement Crawl Space
Dining Room Eat-in Kitchen
Interior
Interior Features Island in Kitchen, Pantry, Walk-In Closet(s), Eat-in Kitchen
Heating Central, Heat Pump, Electric
Cooling Central Cooling, Ceiling Fan(s)
Flooring Carpet, Vinyl
Fireplaces Number 1
Fireplaces Type Wood Burning
Fireplace Yes
Appliance Dishwasher, Disposal, Dryer, Smoke Detector, Self Cleaning Oven, Refrigerator, Microwave, Washer
Heat Source Central, Heat Pump, Electric
Laundry true
Exterior
Exterior Feature Windows - Vinyl, Fence - Privacy, Patio, Porch - Covered, Deck
Garage Garage Door Opener
Garage Spaces 2.0
Garage Description Garage Door Opener
Community Features Sidewalks
View Mountain View, Country Setting
Porch true
Total Parking Spaces 2
Garage Yes
Building
Lot Description Cul-De-Sac, Irregular Lot
Faces Heading north on US-129 towards Knoxville, take the TN-168 E exit toward TN Scenic Pkwy. Merge onto TN-168E. In 2.3 miles turn right onto Martin Mill Pike. Take Martin Mill Pike for 1.5 miles and then turn left into the subdivision onto Timber Wood Blvd. Take the first left onto Mahogany Wood Trail. Home is on the left in a cul-de-sac.
Sewer Public Sewer
Water Public
Architectural Style Traditional
Additional Building Storage
Structure Type Vinyl Siding,Brick,Frame
Schools
Middle Schools South Doyle
High Schools South Doyle
Others
HOA Fee Include Some Amenities
Restrictions Yes
Tax ID 148CH002
Energy Description Electric
Read Less
GET MORE INFORMATION




