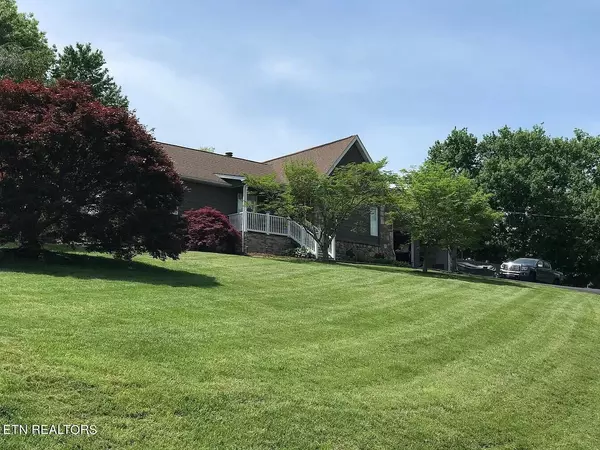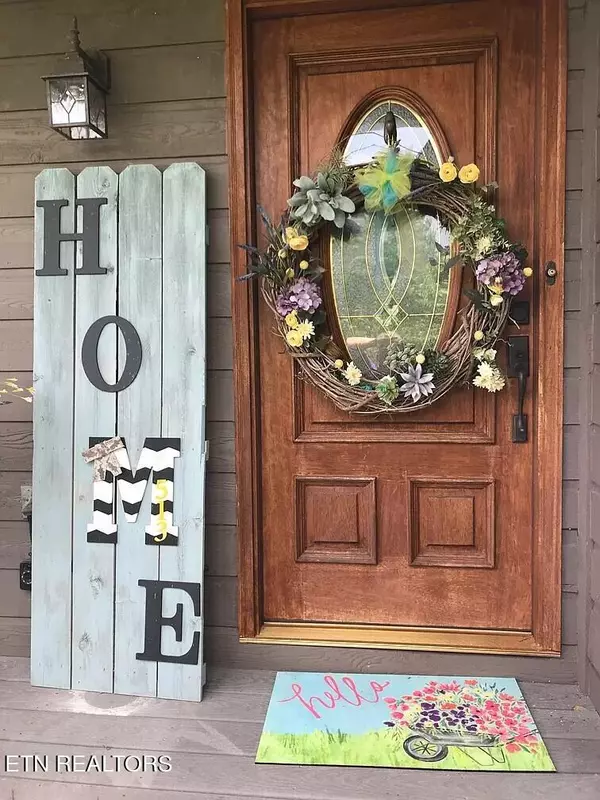For more information regarding the value of a property, please contact us for a free consultation.
513 White Oak CIR Kodak, TN 37764
Want to know what your home might be worth? Contact us for a FREE valuation!

Our team is ready to help you sell your home for the highest possible price ASAP
Key Details
Sold Price $469,900
Property Type Single Family Home
Sub Type Residential
Listing Status Sold
Purchase Type For Sale
Square Footage 2,298 sqft
Price per Sqft $204
Subdivision Grandview Est Sec 4 Rev
MLS Listing ID 1252016
Sold Date 04/10/24
Style Contemporary
Bedrooms 4
Full Baths 3
Originating Board East Tennessee REALTORS® MLS
Year Built 1988
Lot Size 0.500 Acres
Acres 0.5
Lot Dimensions 180X186.17 IRR.
Property Description
Located in an established neighborhood in Sevier County, it is also convenient to Knox, Jefferson, and Blount Counties. Two of the four bedrooms are master suites, each with a walk-in closet and bathroom. One features a champagne bubble jetted tub with chroma-therapy as well as a custom tile shower with multiple, programmable shower heads, music, and lights. The open living room and eat in kitchen feature a dramatic 17-foot ceiling and a floor to ceiling mountain stone fireplace with gas logs. Beautiful Brazilian Cherry hardwood in the living room, carpet in 3 bedrooms, tile in kitchen, baths, and laundry room, hardwood in 1 master. The back yard is a private oasis featuring a heated, saltwater pool, pool house, fire pit, built-in gas grill, stunning mountain views, 1008 square foot deck with 10 x 10 pergola, privacy fence, and mature landscaping.
*pictures are from when the current owners purchased the home. No power currently on*
Location
State TN
County Sevier County - 27
Area 0.5
Rooms
Other Rooms LaundryUtility, DenStudy, Bedroom Main Level, Extra Storage, Office, Breakfast Room, Great Room, Mstr Bedroom Main Level
Basement Crawl Space
Dining Room Breakfast Bar, Eat-in Kitchen
Interior
Interior Features Cathedral Ceiling(s), Island in Kitchen, Pantry, Walk-In Closet(s), Breakfast Bar, Eat-in Kitchen
Heating Central, Forced Air, Heat Pump, Electric
Cooling Central Cooling, Ceiling Fan(s)
Flooring Hardwood, Tile
Fireplaces Number 1
Fireplaces Type Stone, Wood Burning
Appliance Dishwasher, Microwave, Range, Refrigerator, Security Alarm, Self Cleaning Oven, Smoke Detector
Heat Source Central, Forced Air, Heat Pump, Electric
Laundry true
Exterior
Exterior Feature Windows - Insulated, Fence - Privacy, Patio, Pool - Swim (Ingrnd), Porch - Covered, Prof Landscaped, Doors - Storm
Garage Attached, Detached, Main Level
Garage Description Attached, Detached, Main Level, Attached
View Mountain View, Country Setting
Porch true
Garage No
Building
Lot Description Rolling Slope
Faces Take I-40E to Exit 407. At the end of the exit ramp, turn right. On TN66, go 3.9 miles and turn right onto Huffaker Rd. Go 302 feet and then turn left onto White Oak Circle. Go .7 miles and house will be on the left.
Sewer Public Sewer
Water Public
Architectural Style Contemporary
Additional Building Storage
Structure Type Stone,Vinyl Siding,Frame
Others
Restrictions No
Tax ID 017L B 022.00
Energy Description Electric
Read Less
GET MORE INFORMATION




