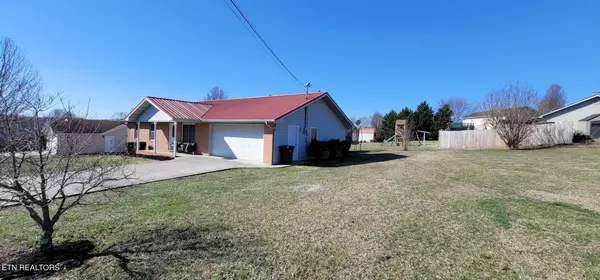For more information regarding the value of a property, please contact us for a free consultation.
507 Tyler DR Dandridge, TN 37725
Want to know what your home might be worth? Contact us for a FREE valuation!

Our team is ready to help you sell your home for the highest possible price ASAP
Key Details
Sold Price $330,000
Property Type Single Family Home
Sub Type Residential
Listing Status Sold
Purchase Type For Sale
Square Footage 1,770 sqft
Price per Sqft $186
Subdivision Matthew Estates Phase Ii
MLS Listing ID 1252828
Sold Date 04/22/24
Style Traditional
Bedrooms 4
Full Baths 2
Originating Board East Tennessee REALTORS® MLS
Year Built 1998
Lot Size 0.500 Acres
Acres 0.5
Lot Dimensions 101/220/101/215
Property Description
This charming Dandridge home boasts the perfect blend of comfort and functionality with its 4 spacious bedrooms and 2 well-appointed baths, providing ample space for you and your loved ones to thrive. Step into the heart of the home, where the large living room beckons with warmth and hospitality. Bask in the natural light that floods through the windows, creating an inviting ambiance. To enhance your work-from-home experience, a built-in desk seamlessly integrates into the living space, offering a dedicated area for productivity without sacrificing the open and airy feel. As you explore the home you will discover the level yard that extends an invitation for outdoor activities and relaxation by the firepit. The spacious shed not only adds a touch of character to the property but also provides additional storage space for all your gardening tools and needs. Embrace the convenience of municipal water, natural gas, and a smart thermostat, for a hassle-free living experience. The newer heat and a/c unit was installed in 2022 and a water softener in 2021. With these modern amenities, you can enjoy the comforts of urban living while still being immersed in the tranquility of the countryside. The large eat in kitchen offers a wonderful double sized pantry for food or storage of your small cooking appliances. Additional storage will never be a concern, as this home offers plenty of room to stow away your belongings, keeping your living spaces organized and clutter-free. A two car garage with pull down stairs for you to access your attic storage, completes the floorplan allowing for groceries to be brought into the kitchen with ease. This one-level gem promises a lifestyle of simplicity and tranquility, providing the perfect canvas for your idyllic country living. Welcome home!
Location
State TN
County Jefferson County - 26
Area 0.5
Rooms
Basement None
Interior
Interior Features Pantry, Walk-In Closet(s), Eat-in Kitchen
Heating Forced Air, Heat Pump, Natural Gas, Electric
Cooling Central Cooling, Ceiling Fan(s)
Flooring Laminate, Tile
Fireplaces Type None
Fireplace No
Appliance Dishwasher, Refrigerator, Microwave
Heat Source Forced Air, Heat Pump, Natural Gas, Electric
Exterior
Exterior Feature Porch - Covered, Deck
Parking Features Garage Door Opener, Main Level
Garage Spaces 2.0
Garage Description Garage Door Opener, Main Level
View Country Setting
Total Parking Spaces 2
Garage Yes
Building
Lot Description Level
Faces Green Hill Rd to Goose Creek Rd, turn onto St. Paul then left onto St. Edwards, RT onto Tyler Dr. House is first house on RT.
Sewer Septic Tank
Water Public
Architectural Style Traditional
Additional Building Storage
Structure Type Vinyl Siding,Brick,Frame
Schools
Middle Schools Maury
High Schools Jefferson County
Others
Restrictions Yes
Tax ID 075C B 034.00
Energy Description Electric, Gas(Natural)
Read Less
GET MORE INFORMATION




