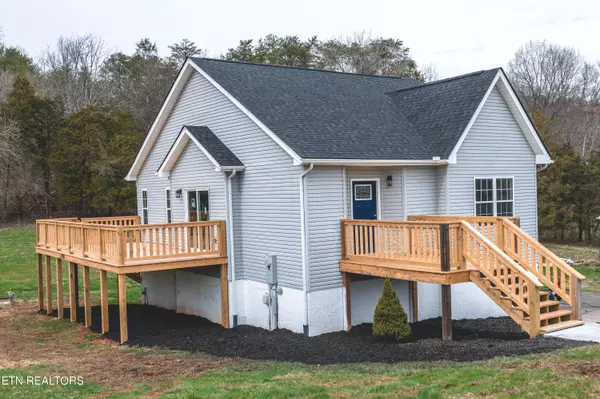For more information regarding the value of a property, please contact us for a free consultation.
787 Harvest Meadows DR Kodak, TN 37764
Want to know what your home might be worth? Contact us for a FREE valuation!

Our team is ready to help you sell your home for the highest possible price ASAP
Key Details
Sold Price $382,400
Property Type Single Family Home
Sub Type Residential
Listing Status Sold
Purchase Type For Sale
Square Footage 2,236 sqft
Price per Sqft $171
Subdivision Harvest Meadows Ph-2
MLS Listing ID 1255353
Sold Date 04/19/24
Style Traditional
Bedrooms 2
Full Baths 2
Originating Board East Tennessee REALTORS® MLS
Year Built 2005
Lot Size 0.520 Acres
Acres 0.52
Property Description
Welcome home to Kodak, Tennessee! This completely renovated gem is just close enough to Pigeon Forge, Gatlinburg and Knoxville, while being just far enough away from the hustle and bustle. The home has 2 bedrooms and a full bath on the main level, as well as 2 flex rooms downstairs that could be used as bedrooms or office space, and another full bathroom! Upon entering the home, you will enjoy a new front porch that leads you right onto the beautiful brand new Luxury Vinyl Plank flooring throughout both the main level and lower level! You will also notice a newly opened up kitchen with sightlines to the living room and dining room, to allow for an extra spacious feel! The kitchen boasts brand new granite countertops, brand new stainless steel appliances, and a brand new sliding glass door, right out onto, you guessed it, a huge brand new deck! Everything has also been freshly painted from top to bottom! The bathroom includes a new vanity with a quartz stone countertop, along with a new curved bathtub and shower enclosure. Also included in the renovations are new toilets, new faucets, and new light fixtures throughout the house. On the lower level, in addition to the 2nd full bath and 2 flex rooms, you'll find a spacious family/rec room! One of the flex rooms also has a private entrance. New roof installed and new HVAC system includes all new ductwork in the basement, and all new can lights throughout the home as well. As you can see, there's a huge list of NEW items! Don't let this one slip by! It will make a wonderful home or investment property!
Location
State TN
County Sevier County - 27
Area 0.52
Rooms
Other Rooms Basement Rec Room, Bedroom Main Level, Office
Basement Finished, Slab, Walkout
Interior
Heating Central
Cooling Central Cooling, Ceiling Fan(s)
Flooring Carpet, Vinyl
Fireplaces Type None
Fireplace No
Appliance Dishwasher, Smoke Detector, Refrigerator, Microwave
Heat Source Central
Exterior
Exterior Feature Windows - Vinyl, Deck
Garage Off-Street Parking
Garage Description Off-Street Parking
View Country Setting
Garage No
Building
Lot Description Rolling Slope
Faces - Driving on TN- 66/ Winfield Dunn Pkwy, toward Bass Pro Shop, turn right onto E Dumplin Valley Rd and go about 2.4 miles. - Turn right onto Cook Mill Rd, drive about half a mile. - Turn right onto Rustwood Rd, drive about 0.3 mile. -Continue on Mutton Hollw Rd, drive about 0.8 mile. - Turn right onto Harvest Meadows Drive. go about 0.4 mile, destination on right.
Sewer Septic Tank
Water Public
Architectural Style Traditional
Structure Type Stucco,Vinyl Siding,Frame
Others
Restrictions Yes
Tax ID 009J A 024.00
Read Less
GET MORE INFORMATION




