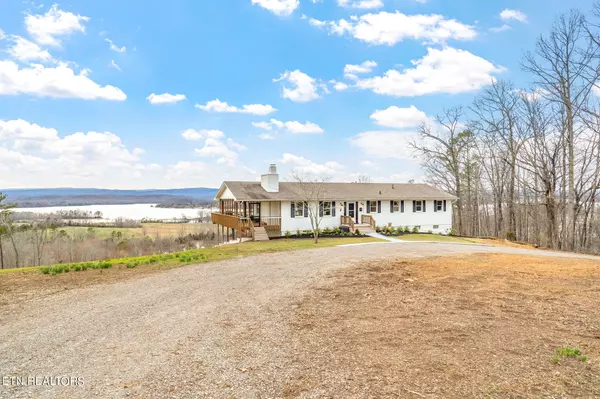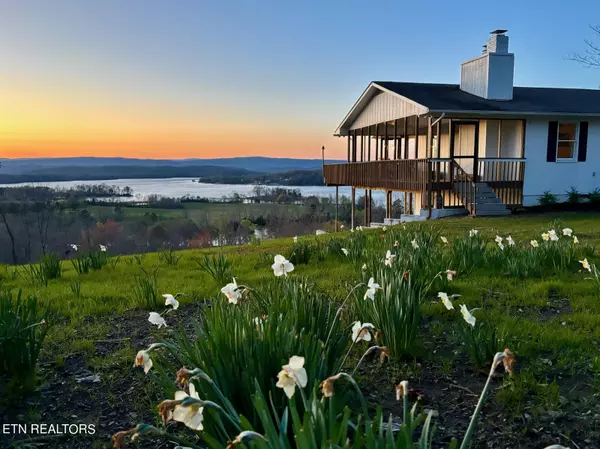For more information regarding the value of a property, please contact us for a free consultation.
2533 River Rd Kingston, TN 37763
Want to know what your home might be worth? Contact us for a FREE valuation!

Our team is ready to help you sell your home for the highest possible price ASAP
Key Details
Sold Price $775,000
Property Type Single Family Home
Sub Type Residential
Listing Status Sold
Purchase Type For Sale
Square Footage 3,248 sqft
Price per Sqft $238
Subdivision Becks View
MLS Listing ID 1254411
Sold Date 05/10/24
Style Traditional
Bedrooms 4
Full Baths 3
HOA Fees $29/ann
Originating Board East Tennessee REALTORS® MLS
Year Built 1972
Lot Size 6.400 Acres
Acres 6.4
Property Description
Welcome Home to your extremely private 6 acre hilltop mini farm with the best mountain and lake views East Tennessee has to offer! This newly renovated basement ranch home on a scenic homestead/farm offers a harmonious blend of modern luxury and natural splendor. This property offers panoramic jaw dropping mountain and lake views, ample garden areas, a spacious fenced and ready area for livestock, and room to build additional homes! ZILLOW HAS THE SALES HISTORY WRONG. IT WAS BOUGHT IN 2021 FOR $340,000 AND HAS BEEN COMPLETELY RENOVATED! From its expansive covered deck and ALL West facing windows your new home highlights million-dollar mountain and lake views. This home has thoughtfully designed living spaces and outdoor amenities. Set against the backdrop of breathtaking mountain vistas and the shimmering expanse of Watts Bar Lake, this idyllic property encompasses six acres of usable land, inviting residents to embrace a lifestyle of tranquility and leisure. With access to a public boat ramp 1 block away this property has everything to offer. Upon entering the home, you are greeted by a welcoming foyer that leads into the heart of the residence—a stylishly appointed living area that serves as the focal point for relaxation and entertainment. Large windows frame panoramic views of the mountains and lake, while a cozy fireplace invites cozy evenings spent with loved ones. The gourmet kitchen, adorned with sleek stainless steel appliances and quartz countertops, is a culinary enthusiast's dream, offering ample space for meal preparation and casual dining. An adjacent dining area overlooks views to die for, providing the perfect backdrop for enjoying home-cooked meals with family and friends. The home boasts several well-appointed bedrooms, each offering a peaceful retreat from the hustle and bustle of daily life. The master suite, thoughtfully designed with comfort in mind, features a luxurious updated ensuite bathroom. Sliding glass doors lead out to a private covered deck watching the beautiful sunsets in the evening with loved ones. Additional bedrooms provide flexibility for guests or family members, with plenty of space for relaxation and rest. Stylishly appointed bathrooms with modern fixtures and finishes ensure both comfort and convenience for all. The basement level of the home has been transformed into a versatile space for entertainment and recreation, offering endless possibilities for leisure and enjoyment. A spacious family room provides the perfect setting for family game nights or room for a home gym. There is also plenty of storage space and a room perfect for working on projects and making memories. The highlight of the home is undoubtedly the expansive covered deck, which serves as an outdoor oasis for relaxation and recreation. With panoramic views of the mountains and Watts Bar Lake stretching as far as the eye can see, this alfresco sanctuary is the perfect spot for enjoying morning coffee, hosting summer barbecues, or simply basking in the beauty of nature. You will fall in love with this mini farm already equipped for everything you will need to start your farm life including a stable, 1.25 acres of fenced land, and a barn for storage.
Location
State TN
County Roane County - 31
Area 6.4
Rooms
Family Room Yes
Other Rooms Basement Rec Room, LaundryUtility, DenStudy, Workshop, Bedroom Main Level, Extra Storage, Office, Family Room, Mstr Bedroom Main Level
Basement Partially Finished, Walkout
Dining Room Breakfast Bar, Eat-in Kitchen, Formal Dining Area
Interior
Interior Features Island in Kitchen, Pantry, Walk-In Closet(s), Breakfast Bar, Eat-in Kitchen
Heating Central, Natural Gas, Electric
Cooling Central Cooling, Ceiling Fan(s)
Flooring Hardwood, Vinyl, Tile
Fireplaces Number 2
Fireplaces Type Brick, Wood Burning, Wood Burning Stove
Fireplace Yes
Appliance Dishwasher, Disposal, Gas Stove, Refrigerator, Microwave
Heat Source Central, Natural Gas, Electric
Laundry true
Exterior
Exterior Feature Windows - Insulated, Fenced - Yard, Porch - Covered, Prof Landscaped, Deck
Garage RV Parking, Off-Street Parking, Other
Garage Description RV Parking, Off-Street Parking, Other
View Mountain View, Lake
Garage No
Building
Lot Description Private, Lake Access, Wooded, Irregular Lot, Level
Faces From I-40 take exit 352. Merge onto TN-58 toward Kingston/Watts Bar Lake in 4.5 miles turn right onto River Rd/TN-304 for approx. 7 miles to the gravel drive on left.
Sewer Public Sewer
Water Public
Architectural Style Traditional
Additional Building Stable(s), Barn(s)
Structure Type Wood Siding,Brick,Frame
Schools
Middle Schools Midway
High Schools Midway
Others
Restrictions Yes
Tax ID 096 021.00
Energy Description Electric, Gas(Natural)
Acceptable Financing New Loan, Cash, Conventional
Listing Terms New Loan, Cash, Conventional
Read Less
GET MORE INFORMATION




