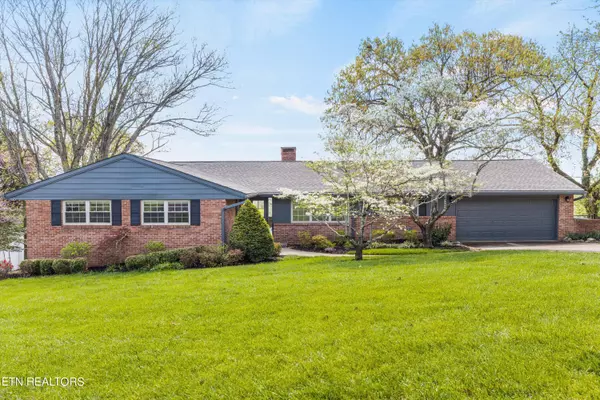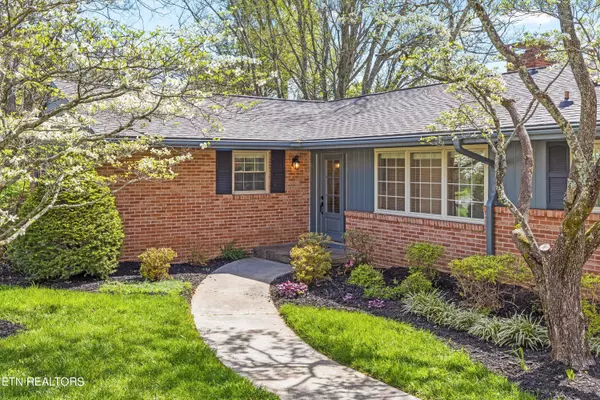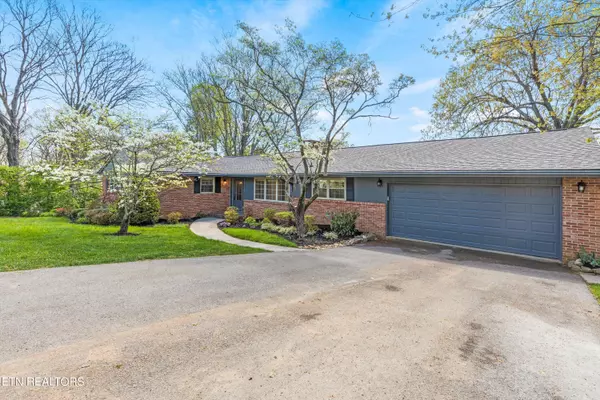For more information regarding the value of a property, please contact us for a free consultation.
2944 Walkup Drive Knoxville, TN 37918
Want to know what your home might be worth? Contact us for a FREE valuation!

Our team is ready to help you sell your home for the highest possible price ASAP
Key Details
Sold Price $564,000
Property Type Single Family Home
Sub Type Residential
Listing Status Sold
Purchase Type For Sale
Square Footage 2,024 sqft
Price per Sqft $278
Subdivision Grove Park Unit 1
MLS Listing ID 1258127
Sold Date 05/14/24
Style Traditional
Bedrooms 3
Full Baths 2
Half Baths 1
Originating Board East Tennessee REALTORS® MLS
Year Built 1962
Lot Size 0.510 Acres
Acres 0.51
Property Description
Nestled atop Black Oak Ridge, in the heart of Fountain City, stands a truly exceptional residence 2944 Walkup Drive, Knoxville, TN. This property isn't just a house; it's an experience. As you step onto the grounds, you're greeted by an unparalleled panorama of the majestic Smoky Mountains, a sight that truly defies description. No photograph can capture the awe-inspiring beauty that surrounds this home; it's something that must be witnessed firsthand to be believed.
Imagine waking up each morning to the sight of not one, not two, but four distinct mountain ridge lines stretching out before you, with the cityscape of Knoxville twinkling in the distance. This isn't just a view; it is a daily reminder of the natural wonders that make East Tennessee so special
Dating back to 1962, this home stands as a testament to timeless craftsmanship, now infused with modern luxury through a comprehensive renovation. The focal point of this transformation is the stunning gourmet kitchen, a culinary haven that will delight even the most discerning chef. Featuring sleek appliances including a wine fridge and microwave drawer along with exquisite finishes including an ENORMOUS island adorned with beautiful butcher block countertop. This space seamlessly blends style with functionality.
Imagine starting your day with the aroma of freshly brewed coffee, nestled in the cozy sitting area adjacent to the kitchen, where a fireplace invites you to linger. Every detail of this renovation has been carefully considered from the meticulously chosen fixtures to the thoughtfully preserved and refinished hardwood floors, now gleaming with a renewed lustre.
Square footage is approximate. Buyer to verify.
Location
State TN
County Knox County - 1
Area 0.51
Rooms
Family Room Yes
Other Rooms Bedroom Main Level, Extra Storage, Family Room, Mstr Bedroom Main Level
Basement Crawl Space
Dining Room Breakfast Bar, Eat-in Kitchen, Formal Dining Area
Interior
Interior Features Island in Kitchen, Walk-In Closet(s), Breakfast Bar, Eat-in Kitchen
Heating Central, Natural Gas, Electric
Cooling Central Cooling, Ceiling Fan(s)
Flooring Hardwood, Tile, Slate
Fireplaces Number 2
Fireplaces Type Brick, Wood Burning
Fireplace Yes
Appliance Dishwasher, Disposal, Microwave
Heat Source Central, Natural Gas, Electric
Exterior
Exterior Feature Windows - Vinyl, Fenced - Yard, Porch - Covered
Garage Garage Door Opener, Main Level
Garage Spaces 2.0
Garage Description Garage Door Opener, Main Level
View Mountain View, City
Total Parking Spaces 2
Garage Yes
Building
Lot Description Rolling Slope
Faces From I-640 E/I-75 N, Take exit 6 for Old Broadway toward US-441/Broadway, Turn left onto N Broadway, Keep left to stay on N Broadway, Turn left onto Ridgewood Rd, Turn left onto Edonia Dr, Turn left to stay on Edonia Dr, Turn right onto Grove Park Rd, Turn left onto Walkup Dr NE
Sewer Public Sewer
Water Public
Architectural Style Traditional
Structure Type Wood Siding,Block,Brick,Frame
Others
Restrictions Yes
Tax ID 048OC019
Energy Description Electric, Gas(Natural)
Read Less
GET MORE INFORMATION




