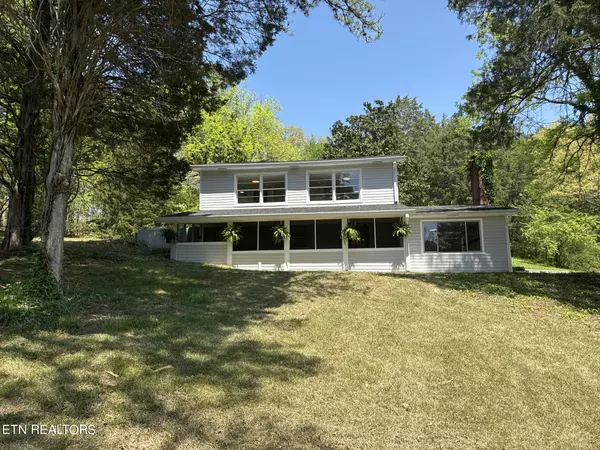For more information regarding the value of a property, please contact us for a free consultation.
716 Lakeview DR Kingston, TN 37763
Want to know what your home might be worth? Contact us for a FREE valuation!

Our team is ready to help you sell your home for the highest possible price ASAP
Key Details
Sold Price $335,000
Property Type Single Family Home
Sub Type Residential
Listing Status Sold
Purchase Type For Sale
Square Footage 2,048 sqft
Price per Sqft $163
MLS Listing ID 1259612
Sold Date 05/22/24
Style Traditional
Bedrooms 3
Full Baths 2
Half Baths 1
Originating Board East Tennessee REALTORS® MLS
Year Built 1920
Lot Size 1.250 Acres
Acres 1.25
Lot Dimensions 260x201
Property Description
Ready to find your next home close to both town and nature? Check out this updated 3-bedroom, 2.5-bath gem, just a few blocks from the lake and near scenic trails. It sits on a spacious 1.25-acre lot, ensuring privacy and outdoor space for relaxation or entertainment. Inside, natural light floods through large windows, especially in the living room with its impressive picture window. The home boasts a bonus room with a cozy wood-burning fireplace, perfect for cooler evenings. Recent renovations include luxury vinyl flooring that combines durability with modern aesthetics, a completely redone kitchen with new appliances and butcher block countertops, and refreshed bathrooms. Additional updates enhance the home's convenience and appeal:
New interior doors and contemporary hardware Fresh paint throughout Modern light fixtures New insulated garage door with a wall-mounted opener With ample storage solutions including a large two-car garage and closets in every nook, this home is as functional as it is beautiful. Whether you're soaking in the hot tub on the screened porch or enjoying the expansive yard, this property offers a perfect blend of comfort and style.
Don't miss out on this beautifully updated home that perfectly balances modern amenities with the charm of its natural surroundings.
Location
State TN
County Roane County - 31
Area 1.25
Rooms
Other Rooms DenStudy
Basement Partially Finished, Slab
Interior
Interior Features Walk-In Closet(s), Eat-in Kitchen
Heating Central, Heat Pump, Electric
Cooling Central Cooling
Flooring Carpet, Vinyl
Fireplaces Number 1
Fireplaces Type Brick, Masonry, Wood Burning
Appliance Dishwasher, Microwave, Range, Refrigerator, Self Cleaning Oven, Smoke Detector
Heat Source Central, Heat Pump, Electric
Exterior
Exterior Feature Porch - Covered, Porch - Screened
Garage Garage Door Opener, Other, Basement
Garage Spaces 2.0
Garage Description Basement, Garage Door Opener
View Seasonal Lake View, Country Setting, Wooded
Total Parking Spaces 2
Garage Yes
Building
Faces Patton Ferry Rd Left to Lakeview Dr
Sewer Public Sewer
Water Public
Architectural Style Traditional
Additional Building Storage
Structure Type Vinyl Siding,Brick,Frame
Schools
Middle Schools Cherokee
High Schools Roane County
Others
Restrictions No
Tax ID 047O D 011.00
Energy Description Electric
Acceptable Financing FHA, Conventional
Listing Terms FHA, Conventional
Read Less
GET MORE INFORMATION




