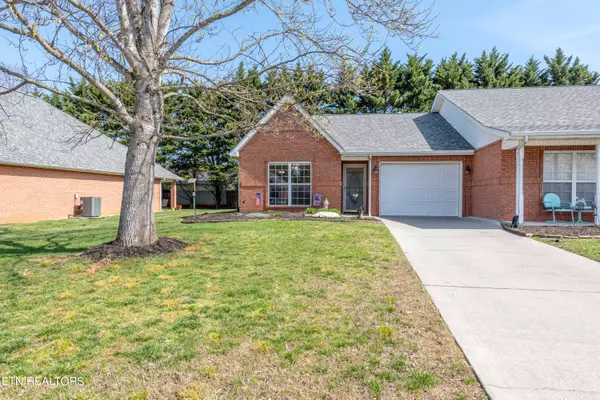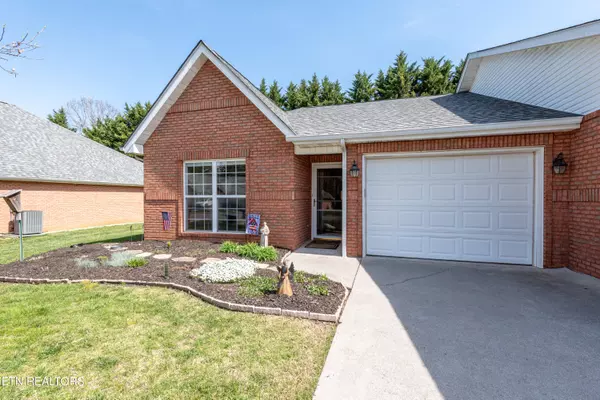For more information regarding the value of a property, please contact us for a free consultation.
2928 Dominion DR Maryville, TN 37803
Want to know what your home might be worth? Contact us for a FREE valuation!

Our team is ready to help you sell your home for the highest possible price ASAP
Key Details
Sold Price $289,000
Property Type Single Family Home
Sub Type Residential
Listing Status Sold
Purchase Type For Sale
Square Footage 984 sqft
Price per Sqft $293
Subdivision Dominion Downs
MLS Listing ID 1256952
Sold Date 05/29/24
Style Traditional
Bedrooms 2
Full Baths 2
HOA Fees $140/mo
Originating Board East Tennessee REALTORS® MLS
Year Built 2003
Lot Size 5,227 Sqft
Acres 0.12
Lot Dimensions 42.41 X 120.03 IRR
Property Description
Well maintained, one owner home*2 Bedroom/2 Bath Unit with Open floorpan with Living Room/Kitchen Combination*Living Room offers Corner Gas Fireplace* Laminate hardwood flooring and tile flooring throughout*Front Bedroom is an ensuite*Rear Bedroom is the Primary Bedroom with Primary Bath being accessed from Living and Bedroom*Primary Bath offers Large Walk-in Shower*Laundry Closet*Patio with nice yard*Convenient to all that West Maryville has to offer but only pay county taxes!
Location
State TN
County Blount County - 28
Area 0.12
Rooms
Other Rooms Bedroom Main Level, Mstr Bedroom Main Level
Basement Slab
Dining Room Eat-in Kitchen
Interior
Interior Features Eat-in Kitchen
Heating Central, Heat Pump, Electric
Cooling Central Cooling, Ceiling Fan(s)
Flooring Laminate, Tile
Fireplaces Number 1
Fireplaces Type Gas, Circulating, Gas Log
Fireplace Yes
Appliance Dishwasher, Disposal, Dryer, Microwave, Refrigerator, Self Cleaning Oven, Smoke Detector, Washer
Heat Source Central, Heat Pump, Electric
Exterior
Exterior Feature Windows - Vinyl, Windows - Insulated, Patio, Porch - Covered, Prof Landscaped, Doors - Storm
Garage Garage Door Opener, Attached, Main Level
Garage Spaces 1.0
Garage Description Attached, Garage Door Opener, Main Level, Attached
Porch true
Total Parking Spaces 1
Garage Yes
Building
Lot Description Private, Other, Level
Faces 411 South to Sandy Springs Road; Continue on Sandy Springs until it becomes Carpenters Grade Road; From Carpenters Grade make a left turn onto Best Road and then a right turn on Keeneland Drive and then left on Dominion Drive; Home is on the left; Sign on Property
Sewer Public Sewer
Water Public
Architectural Style Traditional
Structure Type Brick,Frame
Schools
Middle Schools Carpenters
High Schools William Blount
Others
HOA Fee Include Building Exterior,Association Ins,Trash,Grounds Maintenance
Restrictions Yes
Tax ID 091C B 023.00
Energy Description Electric
Read Less
GET MORE INFORMATION




