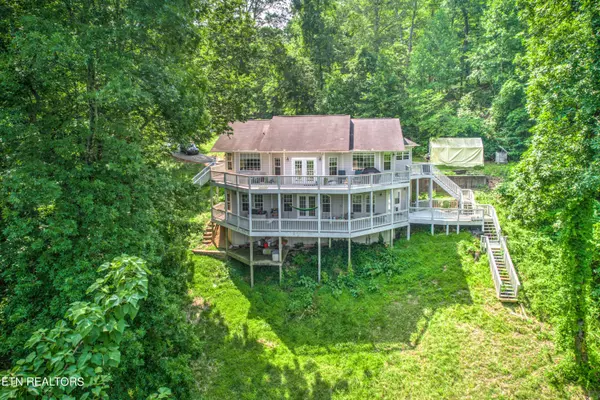For more information regarding the value of a property, please contact us for a free consultation.
1209 River Bend DR Kingston, TN 37763
Want to know what your home might be worth? Contact us for a FREE valuation!

Our team is ready to help you sell your home for the highest possible price ASAP
Key Details
Sold Price $510,000
Property Type Single Family Home
Sub Type Residential
Listing Status Sold
Purchase Type For Sale
Square Footage 3,202 sqft
Price per Sqft $159
Subdivision River Bend Estates
MLS Listing ID 1249288
Sold Date 06/03/24
Style Contemporary
Bedrooms 3
Full Baths 3
Half Baths 1
Originating Board East Tennessee REALTORS® MLS
Year Built 2002
Lot Size 1.320 Acres
Acres 1.32
Lot Dimensions 200.13 X 286.75 IRR
Property Description
LOOK AT THAT VIEW! Motivated sellers! Gorgeous custom waterfront (almost 200ft to be exact) home with 1300 sf of freshly painted decking to admire the breathtaking views! Main level living with a fantastic den in the basement plumbed for a wet bar and equipped with a projector and custom screen, 2 spacious bedrooms, 2 full baths, and 2 large storage rooms. Main level primary suite includes sitting room or office, as well as deck access. Poured concrete foundation, zoned heating and cooling (average utility bill is $120 per month), genuine hardwoods,and laundry chute are just a few of the special features! With 1.32 acres, there's plenty of room to build a detached garage. No building restrictions.
Location
State TN
County Roane County - 31
Area 1.32
Rooms
Family Room Yes
Other Rooms Basement Rec Room, LaundryUtility, DenStudy, Extra Storage, Office, Breakfast Room, Family Room, Mstr Bedroom Main Level, Split Bedroom
Basement Finished, Walkout
Dining Room Eat-in Kitchen
Interior
Interior Features Cathedral Ceiling(s), Island in Kitchen, Pantry, Wet Bar, Eat-in Kitchen
Heating Natural Gas, Zoned
Cooling Zoned
Flooring Carpet, Tile
Fireplaces Number 1
Fireplaces Type Gas, Brick, Ventless, Gas Log
Appliance Dishwasher, Dryer, Microwave, Range, Refrigerator, Self Cleaning Oven, Smoke Detector, Washer
Heat Source Natural Gas, Zoned
Laundry true
Exterior
Exterior Feature Deck
Garage None, Off-Street Parking
Garage Description Off-Street Parking
View Mountain View, Wooded, Lake
Garage No
Building
Lot Description Lakefront, Wooded, Rolling Slope
Faces Lawnville Rd to left onto Shady Ln. Turn right onto River Bend, home on the left.
Sewer Septic Tank, Perc Test On File
Water Public
Architectural Style Contemporary
Structure Type Vinyl Siding,Brick,Block
Schools
Middle Schools Cherokee
High Schools Roane County
Others
Restrictions No
Tax ID 048F A 012.00
Energy Description Gas(Natural)
Acceptable Financing New Loan, Cash, Conventional
Listing Terms New Loan, Cash, Conventional
Read Less
GET MORE INFORMATION




