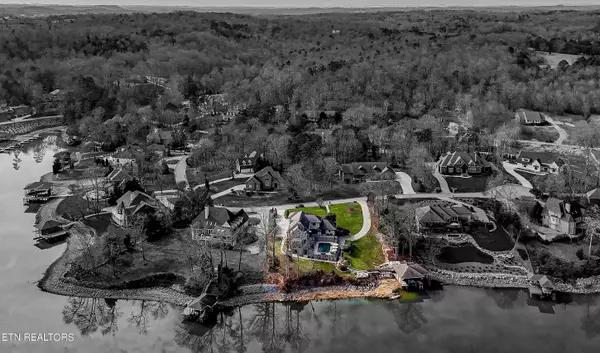For more information regarding the value of a property, please contact us for a free consultation.
120 Turtle Cove CT Lenoir City, TN 37772
Want to know what your home might be worth? Contact us for a FREE valuation!

Our team is ready to help you sell your home for the highest possible price ASAP
Key Details
Sold Price $2,500,000
Property Type Single Family Home
Sub Type Residential
Listing Status Sold
Purchase Type For Sale
Square Footage 5,035 sqft
Price per Sqft $496
Subdivision Miller'S Landing 2
MLS Listing ID 1253002
Sold Date 06/05/24
Style Traditional
Bedrooms 3
Full Baths 4
Half Baths 1
HOA Fees $18/ann
Originating Board East Tennessee REALTORS® MLS
Year Built 1997
Lot Size 0.830 Acres
Acres 0.83
Property Description
GORGEOUS LAKEFRONT HOME COMPLETELY REMODELED IN 2022.
Enjoy the design of this gorgeous 4 bedroom home with bathrooms ensuite and views from every room centered around the lake. The uninterrupted, expansive view overlooks the sparkling salt water swimming pool and lakefront firepit with an easy walkout to the 2-slip dock. Each dock has it's own lift and remote-control. This extensive remodel includes all new Andersen windows and 5 sets of 8' sliders each with a lakeview. All new interior, solid core 8' doors, new PEX pipe plumbing and a fabulous gourmet kitchen. The massive 12.5 foot long island is topped with kitchen-rated African marble under 3 handblown glass pendants. New stainless steel Viking appliances including 8-burner gas cooktop and French door double oven. All 4 bedrooms have their own private bathroom (although septic permit states 3), ceiling fans, bluetooth speakers in the shower and more! This remodel has been customized with every detail thought-through with no expense spared. Did I mention 'his' and 'her' garages with 2 separate driveways and an invisable fence for your pup! Don't miss your chance to live on the water in this stunning lakefront home.
Location
State TN
County Loudon County - 32
Area 0.83
Rooms
Family Room Yes
Other Rooms LaundryUtility, DenStudy, Sunroom, Extra Storage, Office, Breakfast Room, Family Room, Mstr Bedroom Main Level
Basement Crawl Space, Partially Finished, Walkout
Dining Room Eat-in Kitchen, Breakfast Room
Interior
Interior Features Island in Kitchen, Pantry, Walk-In Closet(s), Eat-in Kitchen
Heating Geo Heat (Closed Lp), Propane, Zoned, Electric
Cooling Central Cooling, Ceiling Fan(s), Zoned
Flooring Hardwood
Fireplaces Number 3
Fireplaces Type Gas, Brick, See-Thru, Stone, Masonry, Wood Burning
Appliance Dishwasher, Disposal, Gas Stove, Humidifier, Microwave, Range, Refrigerator, Self Cleaning Oven, Smoke Detector, Trash Compactor
Heat Source Geo Heat (Closed Lp), Propane, Zoned, Electric
Laundry true
Exterior
Exterior Feature Irrigation System, Window - Energy Star, Windows - Insulated, Fenced - Yard, Patio, Pool - Swim (Ingrnd), Prof Landscaped, Deck, Balcony, Boat - Ramp, Dock
Garage Garage Door Opener, Attached, Basement, Side/Rear Entry, Main Level
Garage Spaces 6.0
Garage Description Attached, SideRear Entry, Basement, Garage Door Opener, Main Level, Attached
View Lakefront
Porch true
Total Parking Spaces 6
Garage Yes
Building
Lot Description Lakefront
Faces Hwy 11 / Broadway to Martel Rd to Lakeview Rd to R on Beals Chapel, L on Lakeland, R on Miller Rd, L on Lake Crest to R on Turtle Cove Court. 120 Turtle Cove Court is 6th on the Right
Sewer Septic Tank
Water Public
Architectural Style Traditional
Additional Building Boat - House
Structure Type Brick
Others
Restrictions Yes
Tax ID 022N B 034.00
Energy Description Electric, Propane
Read Less
GET MORE INFORMATION




