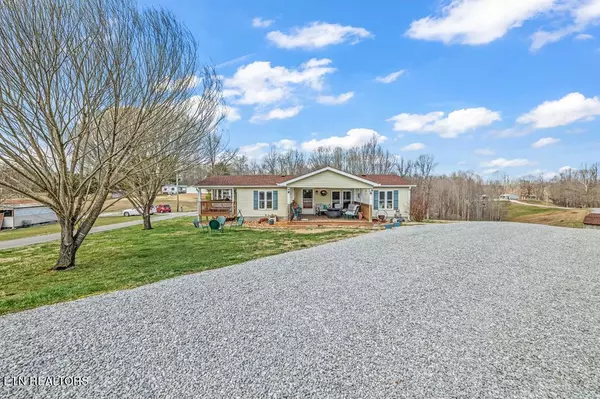For more information regarding the value of a property, please contact us for a free consultation.
1030 Boles Beaty Rd Rd Alpine, TN 38543
Want to know what your home might be worth? Contact us for a FREE valuation!

Our team is ready to help you sell your home for the highest possible price ASAP
Key Details
Sold Price $353,000
Property Type Single Family Home
Sub Type Residential
Listing Status Sold
Purchase Type For Sale
Square Footage 1,196 sqft
Price per Sqft $295
MLS Listing ID 1253934
Sold Date 06/11/24
Style Modular Home
Bedrooms 3
Full Baths 2
Originating Board East Tennessee REALTORS® MLS
Year Built 1998
Lot Size 15.300 Acres
Acres 15.3
Property Description
Embrace the Tennessee Life Off-Grid living on 15+- acres near Dale Hollow Lake! Charming remodeled 3 bedroom 1 level home 2 full bath home with cherry hardwood throughout. Remodeled kitchen with oak cabinets, kitchen aid stainless steel appliances, and serving bar. Primary bedroom features double closets and en suite. Primary bathroom double sinks, new cabinetry, and open tiled shower. Remaining bedroom opposite side of home with updated guest bath. Practical additions new roof, new water heater, and new generator runs on propane gas for peace of mind. Stay outdoors relaxing on covered front or back porches. Tranquil farm with pasture, garden area, and back up to core of engineer land on Dale Hollows shimmering water. Outbuilding and workspaces include 3 bay detached garage 40x30 water available outside, open building with basement 16x30 , and garden shed 20x20 all with electricity. Tennessee rhythm of nature sets the pace and wildlife on the daily. Welcome Home!
Location
State TN
County Pickett County - 55
Area 15.3
Rooms
Other Rooms LaundryUtility, Workshop, Bedroom Main Level, Extra Storage, Mstr Bedroom Main Level, Split Bedroom
Basement Crawl Space
Dining Room Eat-in Kitchen
Interior
Interior Features Pantry, Eat-in Kitchen
Heating Heat Pump, Propane
Cooling Central Cooling
Flooring Hardwood, Tile
Fireplaces Type None
Appliance Dishwasher, Microwave, Range, Refrigerator, Self Cleaning Oven, Smoke Detector
Heat Source Heat Pump, Propane
Laundry true
Exterior
Exterior Feature Porch - Covered, Deck, Doors - Storm
Garage Detached, RV Parking, Main Level, Off-Street Parking
Garage Description Detached, RV Parking, Main Level, Off-Street Parking
View Other
Garage No
Building
Lot Description Private, Irregular Lot
Faces Begin Overton Co Courthouse; E on Main toward Jamestown; R on Jamestwon Hwy (TN 52/ Tn 85); L on Jamestown Hwy(TN 52); L on Bolestown; Turn slight left on Bolestown Loop; L on Boles Beaty; Sign in yard
Sewer Septic Tank
Water Private
Architectural Style Modular Home
Additional Building Storage, Workshop
Structure Type Vinyl Siding,Other,Frame
Schools
Middle Schools Pickett County
High Schools Pickett County
Others
Restrictions No
Tax ID 062 004.13
Energy Description Propane
Read Less
GET MORE INFORMATION




