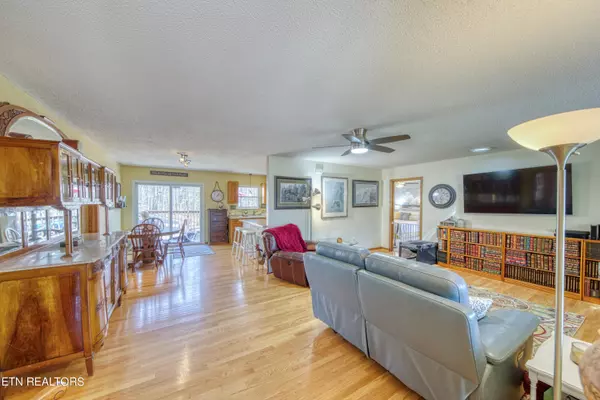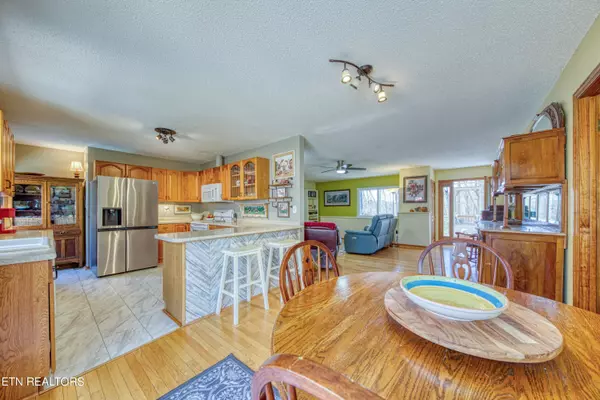For more information regarding the value of a property, please contact us for a free consultation.
3760 Duncan Rd Lenoir City, TN 37772
Want to know what your home might be worth? Contact us for a FREE valuation!

Our team is ready to help you sell your home for the highest possible price ASAP
Key Details
Sold Price $585,000
Property Type Single Family Home
Sub Type Residential
Listing Status Sold
Purchase Type For Sale
Square Footage 2,322 sqft
Price per Sqft $251
MLS Listing ID 1257386
Sold Date 06/14/24
Style Traditional
Bedrooms 3
Full Baths 3
Originating Board East Tennessee REALTORS® MLS
Year Built 1994
Lot Size 2.500 Acres
Acres 2.5
Lot Dimensions 194x400xIRR
Property Description
What a rare find. Minutes from Lenoir City and Farragut. Your own private woodland oasis. This 3 bed, 3 bath basement ranch has it all. Main level living with 3 bed and 2 baths, and 'fun' living in the basement with a huge rec space, 2 car garage with workshop and storage. So many outdoor living spaces, front deck and back deck, fire pit area, hot tub and screened in porch. This house is made for indoor and outdoor living. The larger storage shed has electricity and could double as a studio or 'she-shed'. The hot tub and screened in porch make it the ideal place to watch the birds or the stars or the leaves in your private wooded get away. No HOA.
Location
State TN
County Loudon County - 32
Area 2.5
Rooms
Family Room Yes
Other Rooms Basement Rec Room, Extra Storage, Office, Family Room, Mstr Bedroom Main Level, Split Bedroom
Basement Finished
Interior
Interior Features Walk-In Closet(s), Eat-in Kitchen
Heating Central, Natural Gas, Electric
Cooling Central Cooling
Flooring Laminate, Carpet, Hardwood, Tile
Fireplaces Type None
Appliance Dishwasher, Disposal, Microwave, Refrigerator, Smoke Detector
Heat Source Central, Natural Gas, Electric
Exterior
Exterior Feature Window - Energy Star, Porch - Screened, Fence - Chain, Deck, Doors - Storm
Garage Garage Door Opener, Attached, Basement, Side/Rear Entry, Off-Street Parking
Garage Spaces 2.0
Garage Description Attached, SideRear Entry, Basement, Garage Door Opener, Off-Street Parking, Attached
View Country Setting, Wooded
Total Parking Spaces 2
Garage Yes
Building
Lot Description Private, Wooded, Rolling Slope
Faces Hwy 11 - Turn on to Muddy Creek Road, left on Duncan Road . Home on right but can't see it from the road. There is a Real Estate sign and a directional at the bottom the driveway and there is a sunflower at the base of the mailbox.Long driveway - watch for sign. Take Right at fork at end of driveway. Watch the GPS. It sometimes mistakenly takes you to the subdivision behind the house.
Sewer Septic Tank
Water Public
Architectural Style Traditional
Additional Building Storage, Workshop
Structure Type Stone,Vinyl Siding,Brick,Block,Frame
Schools
Middle Schools North
High Schools Loudon
Others
Restrictions No
Tax ID 016 066.00
Energy Description Electric, Gas(Natural)
Read Less
GET MORE INFORMATION




