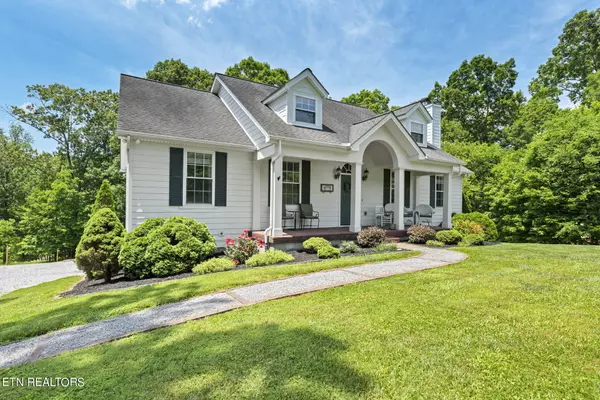For more information regarding the value of a property, please contact us for a free consultation.
2323 Roseberry Rd Mascot, TN 37806
Want to know what your home might be worth? Contact us for a FREE valuation!

Our team is ready to help you sell your home for the highest possible price ASAP
Key Details
Sold Price $512,900
Property Type Single Family Home
Sub Type Residential
Listing Status Sold
Purchase Type For Sale
Square Footage 2,493 sqft
Price per Sqft $205
Subdivision A S Goans
MLS Listing ID 1263911
Sold Date 06/25/24
Style Cape Cod,Traditional
Bedrooms 3
Full Baths 3
Originating Board East Tennessee REALTORS® MLS
Year Built 2007
Lot Size 1.460 Acres
Acres 1.46
Property Description
Located approximately 15 minutes to downtown Knoxville sits this beautiful Cape Cod style home! The country setting allows you to enjoy coffee on your covered front and back porch OR by the creek side that sports a fire pit for those evening smores! All this and more sit on 1.48 acres and offers a 12x16 wood barn, 12x26 covered wood shed and a 14x30 garden spot!
INSIDE on the main floor you will find 3 bedrooms, 2 full baths, an amazing family room with a fireplace, kitchen and dining room. Gleaming hardwoods flooring finish out the main level. Downstairs offers an additional bedroom (although septic is only approved for 3 bedrooms) family room, laundry area and office space along with a 2 car attached garage
This is the serenity that you have been searching for and haven't been able to find! Call today and allow us to take you on a tour......BUT watch out, you might not want to leave!
Location
State TN
County Knox County - 1
Area 1.46
Rooms
Family Room Yes
Other Rooms Basement Rec Room, LaundryUtility, Family Room, Mstr Bedroom Main Level
Basement Partially Finished, Walkout
Interior
Interior Features Walk-In Closet(s), Eat-in Kitchen
Heating Central, Propane, Electric
Cooling Central Cooling, Ceiling Fan(s)
Flooring Hardwood
Fireplaces Number 1
Fireplaces Type Marble, Gas Log
Appliance Dishwasher, Microwave, Range, Refrigerator, Self Cleaning Oven
Heat Source Central, Propane, Electric
Laundry true
Exterior
Exterior Feature Windows - Vinyl, Porch - Covered, Deck
Garage Garage Door Opener, Attached, Basement, RV Parking, Side/Rear Entry
Garage Spaces 2.0
Garage Description Attached, RV Parking, SideRear Entry, Basement, Garage Door Opener, Attached
View Mountain View
Total Parking Spaces 2
Garage Yes
Building
Lot Description Creek, Wooded, Irregular Lot, Level, Rolling Slope
Faces I-40 East to Rutledge Pike. Turn right and travel approximately 7 miles to a right onto Roseberry. House will be on right in approximately 1/2 mile. SOP
Sewer Septic Tank
Water Public
Architectural Style Cape Cod, Traditional
Additional Building Storage
Structure Type Fiber Cement,Brick
Others
Restrictions Yes
Tax ID 042 08401
Energy Description Electric, Propane
Read Less
GET MORE INFORMATION




