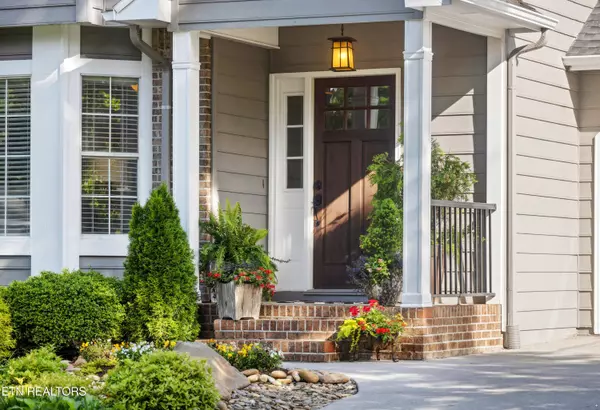For more information regarding the value of a property, please contact us for a free consultation.
8631 Barbee LN Knoxville, TN 37923
Want to know what your home might be worth? Contact us for a FREE valuation!

Our team is ready to help you sell your home for the highest possible price ASAP
Key Details
Sold Price $425,000
Property Type Single Family Home
Sub Type Residential
Listing Status Sold
Purchase Type For Sale
Square Footage 1,529 sqft
Price per Sqft $277
Subdivision Echo Valley Unit 8
MLS Listing ID 1262753
Sold Date 06/21/24
Style Contemporary
Bedrooms 3
Full Baths 2
Half Baths 1
Originating Board East Tennessee REALTORS® MLS
Year Built 1989
Lot Size 0.410 Acres
Acres 0.41
Lot Dimensions 85x215xIRR
Property Description
Welcome to a charming property, conveniently located in West Knoxville. The yard is beautifully manicured, and includes a large, semi fenced backyard with mature trees and a small creek at the edge of the property, as well as an updated and expansive, multi-level deck. Inside, the remodeled home feels like new construction with beautiful quartzite countertops and backsplash, stainless appliances which all convey, a special show stopper island, trimmed out windows and designer lighting. The home feels professionally staged because the seller is maticulous! The upstairs offers three bedrooms, including a master suite. One bedroom is currently used as an office. It is a rare find with custom touches, convenience, curb appeal and exceptional charm.
Location
State TN
County Knox County - 1
Area 0.41
Rooms
Basement Crawl Space, Outside Entr Only
Interior
Interior Features Island in Kitchen, Walk-In Closet(s), Eat-in Kitchen
Heating Central, Natural Gas, Electric
Cooling Central Cooling, Ceiling Fan(s)
Flooring Laminate, Tile
Fireplaces Number 1
Fireplaces Type Brick, Wood Burning
Window Features Drapes
Appliance Dishwasher, Disposal, Dryer, Microwave, Range, Refrigerator, Self Cleaning Oven, Smoke Detector, Washer
Heat Source Central, Natural Gas, Electric
Exterior
Exterior Feature Windows - Vinyl, Porch - Covered, Deck
Garage Garage Door Opener, Other, Attached, Main Level
Garage Spaces 2.0
Garage Description Attached, Garage Door Opener, Main Level, Attached
View Country Setting, Other
Total Parking Spaces 2
Garage Yes
Building
Lot Description Wooded, Rolling Slope
Faces Westland Drive to Villa Crest Dr., left onto Barbee Lane. House is on the right.
Sewer Public Sewer
Water Public
Architectural Style Contemporary
Structure Type Wood Siding,Brick,Frame
Others
Restrictions Yes
Tax ID 133IG001
Energy Description Electric, Gas(Natural)
Acceptable Financing FHA, Cash, Conventional
Listing Terms FHA, Cash, Conventional
Read Less
GET MORE INFORMATION




