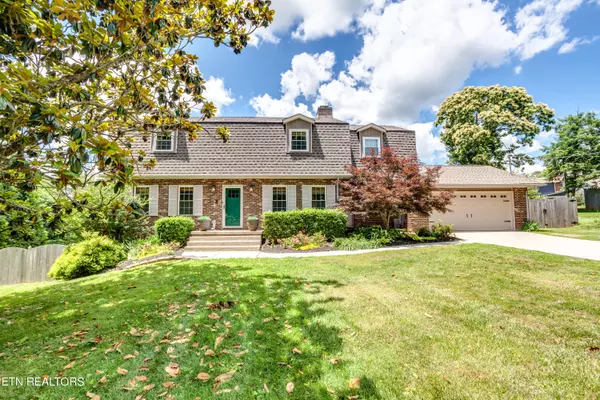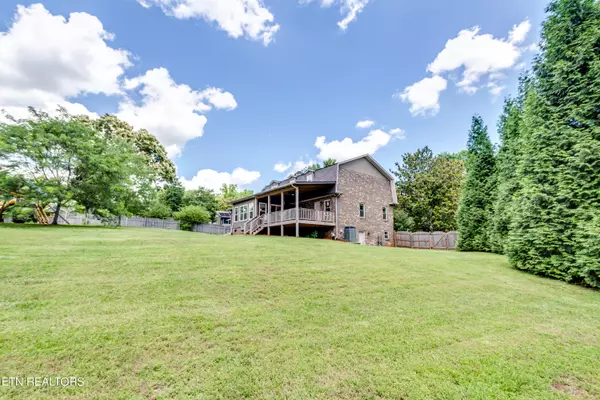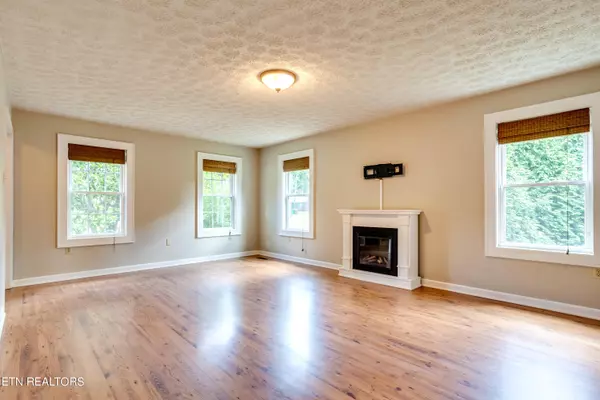For more information regarding the value of a property, please contact us for a free consultation.
8703 Villa Crest CIR Knoxville, TN 37923
Want to know what your home might be worth? Contact us for a FREE valuation!

Our team is ready to help you sell your home for the highest possible price ASAP
Key Details
Sold Price $575,575
Property Type Single Family Home
Sub Type Residential
Listing Status Sold
Purchase Type For Sale
Square Footage 3,000 sqft
Price per Sqft $191
Subdivision Echo Valley, Echo Valley Unit 4
MLS Listing ID 1264697
Sold Date 07/01/24
Style Traditional
Bedrooms 4
Full Baths 3
Half Baths 1
HOA Fees $2/ann
Originating Board East Tennessee REALTORS® MLS
Year Built 1976
Lot Size 1.000 Acres
Acres 1.0
Property Description
New listing! Stately Echo Valley home with 3000 sq ft and 1300 sqft in the unfinished basement. You will not want to miss this opportunity to hang out on the newer decks (2) and lawn. The kitchen is flooded with light and features gas range/ double ovens and quartz countertops. Huge mud room or craft room off of the garage. 4 bedrooms (or 3+ bonus) upstairs with two full baths. Gambrel roof - 2023. Vinyl windows and sliding doors. You really could have it all in West Knoxville all while living in your own park-like setting. 2 car garage. Extra storage or workshop area in the basement & it is plumbed/with walk out access. Currently Lotts, West Valley & Bearden schools. Convenient to the interstate, shopping and many restaurants. Hurry!
Location
State TN
County Knox County - 1
Area 1.0
Rooms
Basement Plumbed, Unfinished, Walkout
Dining Room Breakfast Bar, Eat-in Kitchen, Formal Dining Area
Interior
Interior Features Island in Kitchen, Pantry, Breakfast Bar, Eat-in Kitchen
Heating Central, Electric
Cooling Central Cooling
Flooring Laminate, Carpet, Vinyl
Fireplaces Type Insert
Appliance Dishwasher, Disposal, Microwave, Range, Refrigerator, Self Cleaning Oven
Heat Source Central, Electric
Exterior
Exterior Feature Fence - Wood, Fenced - Yard, Porch - Covered, Deck
Garage Spaces 2.0
Total Parking Spaces 2
Garage Yes
Building
Lot Description Private
Faces Gleason Drive to Echo Valley Turn Left on Villa Crest Drive Turn Right on Villa Crest Circle Home and sign on Right
Sewer Public Sewer
Water Public
Architectural Style Traditional
Structure Type Brick
Schools
Middle Schools West Valley
High Schools Bearden
Others
Restrictions No
Tax ID 132LB010
Energy Description Electric
Read Less
GET MORE INFORMATION




