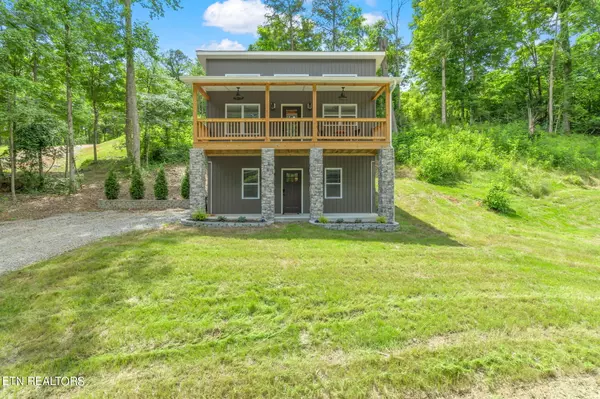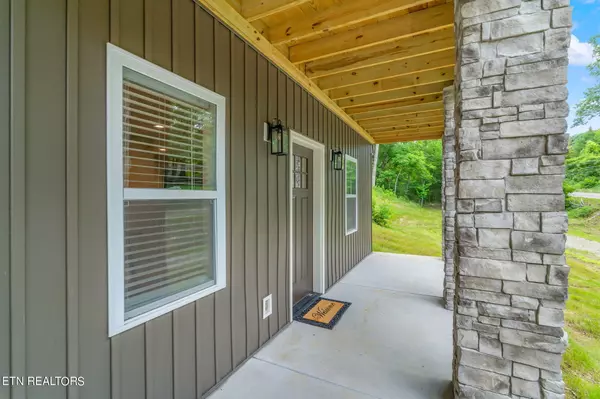For more information regarding the value of a property, please contact us for a free consultation.
5999 HWY 11 E Lenoir City, TN 37772
Want to know what your home might be worth? Contact us for a FREE valuation!

Our team is ready to help you sell your home for the highest possible price ASAP
Key Details
Sold Price $319,000
Property Type Single Family Home
Sub Type Residential
Listing Status Sold
Purchase Type For Sale
Square Footage 1,410 sqft
Price per Sqft $226
MLS Listing ID 1264569
Sold Date 07/02/24
Style Traditional
Bedrooms 2
Full Baths 2
Originating Board East Tennessee REALTORS® MLS
Year Built 2023
Lot Size 0.500 Acres
Acres 0.5
Property Description
Welcome Home!!...To This Like New, Fully Furnished and Designer Decorated, Charming 2 Bedroom 2 Full Bath Home, Located on 1/2 Acre of lightly restricted Land! This Spacious Basement Rancher is Move-In-Ready and Loaded w/Beautiful Features! Downstairs has a Large Living Space for Rec Room, Full Bath, Washer/Dryer, and an Extra Room For Hobby/Office or 3rd Bedroom. Main Level You'll Find Filled with Plenty of Natural Lighting and Vaulted Ceiling for Your Living Room and Eat-In-Kitchen, w/SS Appliances, Granite Countertops, Custom Tiled Backsplash, and a Covered Balcony. You'll Also Find 2 Bedrooms w/Queen Beds, Custom Blinds, Touch On/Off Lamps and Full Bath w/Custom Tiled Shower, AND...This Gem is Only Minutes From Restaurants, Shopping, Schools and I-75! NOTE: Seller is Offering an Adjoining 1/2 Acre For an extra $39K.
Location
State TN
County Loudon County - 32
Area 0.5
Rooms
Basement Finished, Slab
Dining Room Eat-in Kitchen
Interior
Interior Features Cathedral Ceiling(s), Eat-in Kitchen
Heating Central, Electric
Cooling Central Cooling, Ceiling Fan(s)
Flooring Laminate, Carpet
Fireplaces Type None
Fireplace No
Appliance Dishwasher, Disposal, Dryer, Microwave, Range, Refrigerator, Smoke Detector, Washer
Heat Source Central, Electric
Exterior
Exterior Feature Windows - Vinyl, Windows - Insulated, Porch - Covered, Balcony
Garage Designated Parking, Off-Street Parking
Garage Description Off-Street Parking, Designated Parking
View Country Setting, Wooded
Garage No
Building
Lot Description Private, Wooded, Rolling Slope
Faces I-75 S to Lenoir City, take exit 321 turn left, turn left onto Creekwood Park Blvd, turn right onto Shaw Ferry Rd, turn right onto US Hwy 11, destination will be on the right. Sign on Property. Or, Take Kingston Pike past Watt Rd, turn left on Hwy 11 E, just as you pass Shaw Ferry rd home is on the right.
Sewer Septic Tank
Water Public
Architectural Style Traditional
Structure Type Vinyl Siding,Cement Siding,Block
Others
Restrictions Yes
Tax ID 152.04
Energy Description Electric
Read Less
GET MORE INFORMATION




