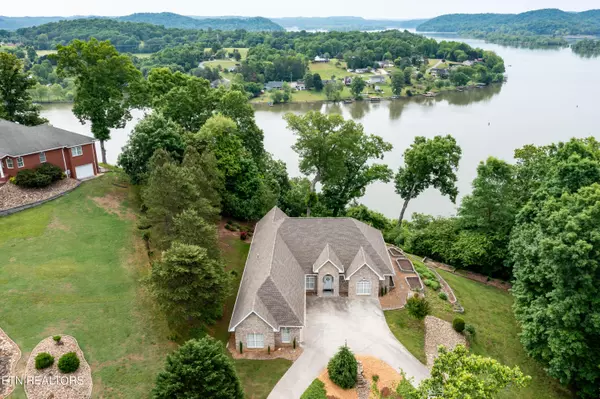For more information regarding the value of a property, please contact us for a free consultation.
114 Shiloh WAY Kingston, TN 37763
Want to know what your home might be worth? Contact us for a FREE valuation!

Our team is ready to help you sell your home for the highest possible price ASAP
Key Details
Sold Price $698,500
Property Type Single Family Home
Sub Type Residential
Listing Status Sold
Purchase Type For Sale
Square Footage 2,608 sqft
Price per Sqft $267
Subdivision Savannah Harbour
MLS Listing ID 1263170
Sold Date 07/08/24
Style Traditional
Bedrooms 3
Full Baths 3
Originating Board East Tennessee REALTORS® MLS
Year Built 2001
Lot Size 1.500 Acres
Acres 1.5
Lot Dimensions 1.5 acres
Property Description
Stunning Tennessee River Home with Breathtaking Views!
Discover the perfect blend of tranquility and beauty with this remarkable Tennessee River property. Nestled along the serene riverbanks, this exquisite piece of real estate offers unparalleled views that will captivate and inspire you every day. The all-brick and steel-frame construction home features 3 bedrooms, an office, 3 baths, a family room, a living room, and a formal dining room. Enjoy the warmth of two stone and brick fireplaces with gas logs, and take advantage of the expansive 3+ car attached garage. Wonderful new pergola to enjoy the outdoors. The home is equipped with a Kinetico whole house water system, including a water softener and reverse osmosis drinking water system. The professionally landscaped exterior boasts raised garden beds, flower gardens, and lush greenery, all surrounded by mature trees and the soothing sounds of nature. Whether you're looking for a serene escape or an investment opportunity, this Tennessee River property offers endless possibilities. Don't miss out on owning a piece of paradise with some of the most stunning views in the area. Contact us today to schedule a viewing and experience the magic of this extraordinary property for yourself!
Location
State TN
County Roane County - 31
Area 1.5
Rooms
Family Room Yes
Other Rooms LaundryUtility, DenStudy, Sunroom, Bedroom Main Level, Extra Storage, Office, Breakfast Room, Family Room, Mstr Bedroom Main Level, Split Bedroom
Basement None
Dining Room Breakfast Bar, Eat-in Kitchen, Formal Dining Area, Breakfast Room
Interior
Interior Features Cathedral Ceiling(s), Pantry, Breakfast Bar, Eat-in Kitchen
Heating Central, Forced Air, Natural Gas, Electric
Cooling Central Cooling
Fireplaces Number 2
Fireplaces Type Other, Gas, Brick, Stone
Appliance Dishwasher, Dryer, Gas Stove, Microwave, Range, Refrigerator, Washer, Other
Heat Source Central, Forced Air, Natural Gas, Electric
Laundry true
Exterior
Exterior Feature Patio, Porch - Covered, Porch - Screened, Prof Landscaped
Garage Attached, Main Level
Garage Spaces 3.0
Garage Description Attached, Main Level, Attached
View Mountain View, Country Setting
Porch true
Total Parking Spaces 3
Garage Yes
Building
Lot Description Lakefront, Wooded, Rolling Slope
Faces I-40 take exit 352, go south onto TN-58, turn left on Shiloh Way, turn left on Shiloh Way N, home is near the end of cul-de-sac, to sign.
Sewer Septic Tank
Water Public
Architectural Style Traditional
Structure Type Other,Brick,Steel Siding
Others
Restrictions No
Tax ID 067 E A 015.00
Energy Description Electric, Gas(Natural)
Read Less
GET MORE INFORMATION




