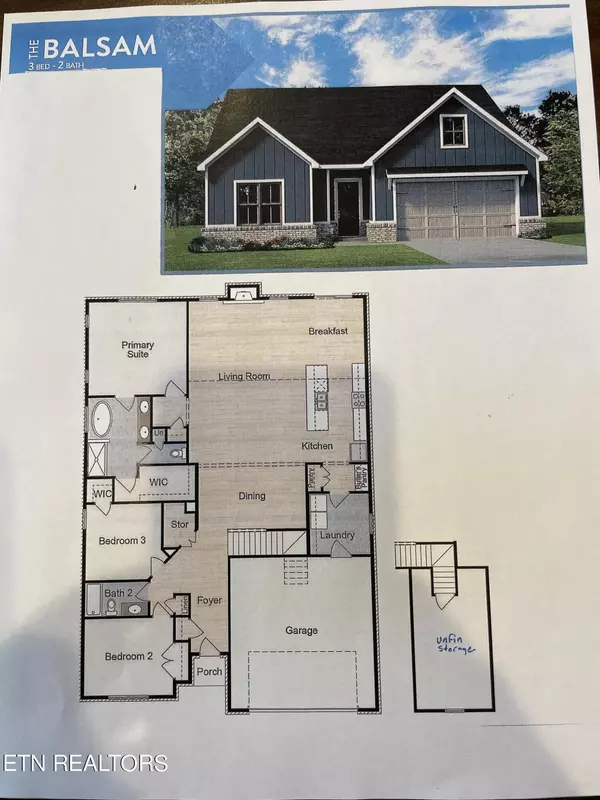For more information regarding the value of a property, please contact us for a free consultation.
204 Sesame St Lenoir City, TN 37772
Want to know what your home might be worth? Contact us for a FREE valuation!

Our team is ready to help you sell your home for the highest possible price ASAP
Key Details
Sold Price $649,872
Property Type Single Family Home
Sub Type Residential
Listing Status Sold
Purchase Type For Sale
Square Footage 2,174 sqft
Price per Sqft $298
Subdivision Farmstead
MLS Listing ID 1245828
Sold Date 07/05/24
Style Craftsman
Bedrooms 3
Full Baths 2
HOA Fees $33/ann
Originating Board East Tennessee REALTORS® MLS
Year Built 2024
Lot Size 0.340 Acres
Acres 0.34
Lot Dimensions 100 x 150
Property Description
Welcome Home to the Balsam! You'll be hard pressed to find a more perfect floor plan than this. 3 bedrooms, 2 bathrooms on the main level - that's right NO STAIRS! The large, bright open living room with VAULTED ceilings is anchored with a gas fireplace and is the perfect place to gather. The gourmet kitchen with butler's pantry features several choices of appliances, including an electric, gas or induction stove! Primary suite large and bright, and walks into a perfectly appointed bathroom with soaking tub, curb less tiled shower, double vanity and large walk in closet! One more amazing feature of this home - walk up storage! Full set of stairs from the main level to a storage room, or finish it out as a small bonus. Lots of reasons to love this plan - come out and see it today! IF this one isn't perfect, the builder has several more to choose from! Call today for more information.
Location
State TN
County Loudon County - 32
Area 0.34
Rooms
Basement Slab
Interior
Interior Features Cathedral Ceiling(s), Island in Kitchen, Pantry, Walk-In Closet(s)
Heating Central, Natural Gas
Cooling Central Cooling
Flooring Laminate, Carpet, Tile
Fireplaces Number 1
Fireplaces Type Insert, Gas Log
Appliance Dishwasher, Disposal, Microwave, Range, Tankless Wtr Htr
Heat Source Central, Natural Gas
Exterior
Exterior Feature Windows - Vinyl
Garage Garage Door Opener, Attached, Main Level
Garage Spaces 2.0
Garage Description Attached, Garage Door Opener, Main Level, Attached
Amenities Available Storage
View Wooded
Total Parking Spaces 2
Garage Yes
Building
Lot Description Level
Faces Traveling West on Northshore drive until you dead end into Beals Chapel. Turn Left and neighborhood directly on Right. Take 1st left onto Clover circle and home in Cul de sac. OR travel West on Kingston Pike, turn Left onto HWY11 at Dixie Lee Junction, Turn Left at Muddy Creek, Turn Left onto Martel which turns into Beals Chapel, Turn Right into Farmstead, turn Left onto Poppy Place and Right on Sesame.( use 3484 Beals Chapel rd. for GPS)
Sewer Public Sewer
Water Public
Architectural Style Craftsman
Structure Type Fiber Cement,Brick,Frame
Schools
Middle Schools North
High Schools Loudon
Others
HOA Fee Include Association Ins
Restrictions Yes
Tax ID 016 MA 039.00
Energy Description Gas(Natural)
Read Less
GET MORE INFORMATION


