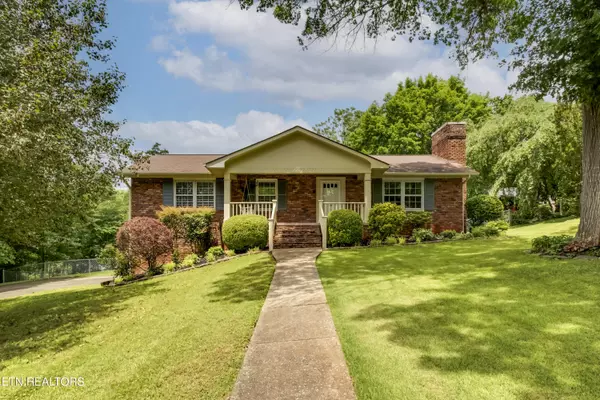For more information regarding the value of a property, please contact us for a free consultation.
509 Bosworth DR Knoxville, TN 37919
Want to know what your home might be worth? Contact us for a FREE valuation!

Our team is ready to help you sell your home for the highest possible price ASAP
Key Details
Sold Price $510,000
Property Type Single Family Home
Sub Type Residential
Listing Status Sold
Purchase Type For Sale
Square Footage 2,583 sqft
Price per Sqft $197
Subdivision Kingston Heights Unit 1
MLS Listing ID 1264561
Sold Date 07/15/24
Style Traditional
Bedrooms 3
Full Baths 3
Originating Board East Tennessee REALTORS® MLS
Year Built 1964
Lot Size 0.490 Acres
Acres 0.49
Lot Dimensions 100.15 X 190 X IRR
Property Description
Welcome to your dream home nestled in the serene beauty of 1964 architecture with modern updates! This charming basement ranch-style home offers the perfect blend of timeless elegance and contemporary comfort, with picturesque mountain views greeting you from the front porch. Inside, discover an updated kitchen adorned with granite countertops, and thoughtfully updated main level bathrooms. With over 2500 square feet of living space, this home offers ample room for both relaxation and entertainment. The large basement provides the potential for a wonderful guest suite with an extra 4th bedroom and ensuite bathroom. The spacious fenced in backyard provides the perfect canvas for outdoor gatherings and family time, and to top it off, a delightful storage shed that adds practicality and charm to the landscape. Convenient to West Town Mall and dining. Experience comfortable living in this classic styled home, filled with character and charm.
Location
State TN
County Knox County - 1
Area 0.49
Rooms
Other Rooms Basement Rec Room, LaundryUtility, DenStudy, Mstr Bedroom Main Level
Basement Finished, Plumbed, Walkout
Dining Room Formal Dining Area
Interior
Interior Features Island in Kitchen
Heating Central, Electric
Cooling Central Cooling, Ceiling Fan(s)
Flooring Carpet, Hardwood, Tile
Fireplaces Number 2
Fireplaces Type Masonry, Wood Burning
Appliance Dishwasher, Disposal, Microwave, Range, Refrigerator, Smoke Detector
Heat Source Central, Electric
Laundry true
Exterior
Exterior Feature Windows - Wood, Windows - Vinyl, Patio, Porch - Covered, Fence - Chain
Garage Attached
Garage Spaces 1.0
Garage Description Attached, Attached
View Mountain View
Porch true
Total Parking Spaces 1
Garage Yes
Building
Lot Description Rolling Slope
Faces From West Town Mall, take either Montvue Rd NW or Gleason Drive to Kendall Rd, then turn left on Twining Drive, and immediately turn right on Bosworth Rd. Home will be just down on the right with a sign in the yard!
Sewer Public Sewer
Water Public
Architectural Style Traditional
Additional Building Storage
Structure Type Brick,Other
Schools
Middle Schools Bearden
High Schools Bearden
Others
Restrictions Yes
Tax ID 120OE004
Energy Description Electric
Read Less
GET MORE INFORMATION




