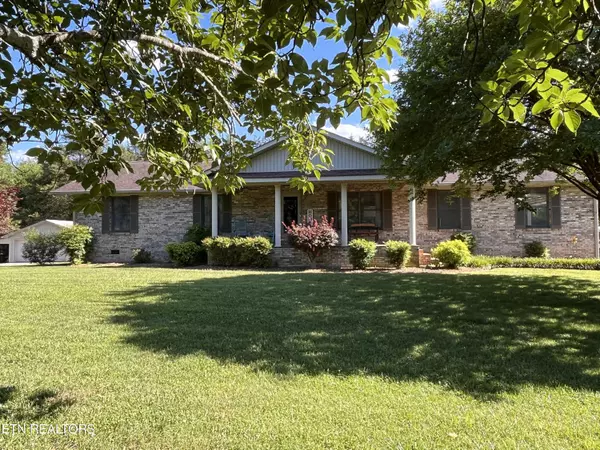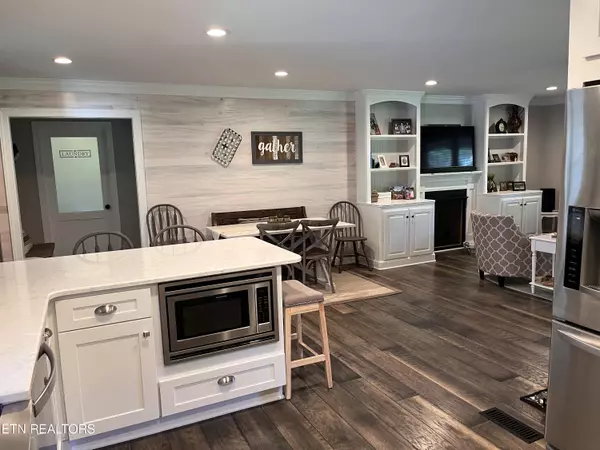For more information regarding the value of a property, please contact us for a free consultation.
133 County Road 791 Etowah, TN 37331
Want to know what your home might be worth? Contact us for a FREE valuation!

Our team is ready to help you sell your home for the highest possible price ASAP
Key Details
Sold Price $395,000
Property Type Single Family Home
Sub Type Residential
Listing Status Sold
Purchase Type For Sale
Square Footage 1,706 sqft
Price per Sqft $231
MLS Listing ID 1264672
Sold Date 07/18/24
Style Traditional
Bedrooms 2
Full Baths 2
Originating Board East Tennessee REALTORS® MLS
Year Built 1986
Lot Size 1.490 Acres
Acres 1.49
Lot Dimensions 64,904
Property Description
Country living at it's finest with room to spread out and breathe... Updated home that looks like a magazine cover. Professionally remodeled with a long list of ''new''. Kitchen is a chef's dream with beautiful white cabinetry, quartz countertops, and tile backsplash. Sunroom has a vaulted ceiling and new ductless heat & air unit and leads out to a patio area with gorgeous landscaping and a fenced yard. Living room with custom made built-ins and a gas fireplace to create a cozy feel. Huge master bedroom with walk-in closest and completely remodeled bathroom with tile shower and double sinks. Hardwood floors throughout kitchen, living room, and master bedroom. Pea gravel driveway and front porch is brick pavers. Plumbing was updated with PEX. Barn doors installed at sunroom and master bath entrance. Whether you have a business or just a hobby, you'll love the 24X28 detached workshop/garage. Custom built 10X16 shed conveys with property. Home and garage are on two separate lots for a total of 1.49 acres. The yard boasts of many mature trees that provide optimal shade and beauty. There are 2 Kwazan Cherry trees, a massive Tulip Poplar, a Crab Apple tree, and muscadines. There are also 6 varieties of Japanese Maple trees across the property.
Location
State TN
County Mcminn County - 40
Area 1.49
Rooms
Other Rooms LaundryUtility, Sunroom, Workshop, Extra Storage, Mstr Bedroom Main Level
Basement Crawl Space
Dining Room Breakfast Bar
Interior
Interior Features Walk-In Closet(s), Breakfast Bar, Eat-in Kitchen
Heating Central, Natural Gas, Electric
Cooling Central Cooling, Ceiling Fan(s)
Flooring Carpet, Hardwood, Tile
Fireplaces Number 1
Fireplaces Type Gas, Ventless, Gas Log
Fireplace Yes
Appliance Dishwasher, Gas Stove, Microwave, Range, Refrigerator, Smoke Detector
Heat Source Central, Natural Gas, Electric
Laundry true
Exterior
Exterior Feature Windows - Vinyl, Windows - Insulated, Fenced - Yard, Patio, Porch - Covered, Prof Landscaped, Cable Available (TV Only), Doors - Storm
Garage Garage Door Opener, Attached, Detached
Garage Spaces 2.0
Garage Description Attached, Detached, Garage Door Opener, Attached
Porch true
Total Parking Spaces 2
Garage Yes
Building
Lot Description Level
Faces Hwy 30 toward Etowah, right on County Rd 607, left onto County Rd 609, right on County Rd 791, home on left.
Sewer Septic Tank
Water Public
Architectural Style Traditional
Additional Building Storage, Workshop
Structure Type Brick
Schools
Middle Schools Mountain View
High Schools Central
Others
Restrictions No
Tax ID 117 209.00
Energy Description Electric, Gas(Natural)
Read Less
GET MORE INFORMATION




