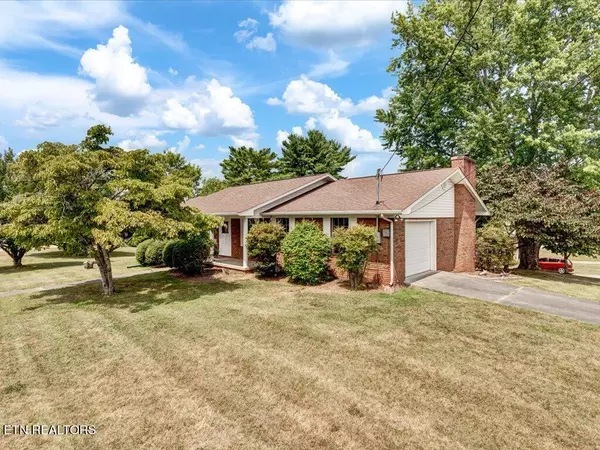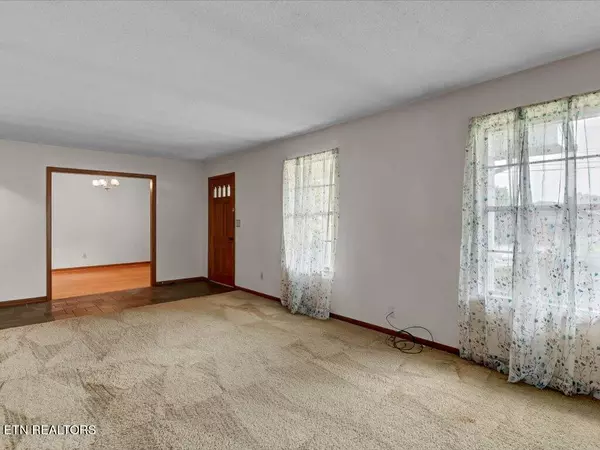For more information regarding the value of a property, please contact us for a free consultation.
3512 Vicki St Morristown, TN 37814
Want to know what your home might be worth? Contact us for a FREE valuation!

Our team is ready to help you sell your home for the highest possible price ASAP
Key Details
Sold Price $225,000
Property Type Single Family Home
Sub Type Residential
Listing Status Sold
Purchase Type For Sale
Square Footage 1,638 sqft
Price per Sqft $137
Subdivision Echo Hills
MLS Listing ID 1270007
Sold Date 07/25/24
Style Traditional
Bedrooms 3
Full Baths 2
Originating Board East Tennessee REALTORS® MLS
Year Built 1965
Lot Size 0.470 Acres
Acres 0.47
Lot Dimensions 165x125
Property Description
Step into a piece of history at 3512 Vicki St, Morristown, TN! I'm a charming 1638 sq ft brick rancher, proudly sitting on a 0.47-acre corner lot. This is my first time being offered on the market, and I can't wait to meet my new owner who will bring me back to my original splendor.
My hardwood floors in the bedrooms have seen many cherished moments, and my cozy den features a wood-burning fireplace with a brick mantel that's perfect for those cold winter nights. I also have a convenient garage on both the main level and downstairs. My roof was replaced in 2014, ensuring I'm well-protected for years to come.
Though my living room has carpet, it's a blank canvas for you to make your own. I've been well-loved over the years, but now I'm being sold to settle an estate and will be sold as-is. Investors are welcome to come see the potential I hold.
Located in the desirable Echo Hills neighborhood, I offer easy access to Merchants Greene and Hwy 160. If you're ready to bring a new chapter to my story, I'm here waiting for you. Come and see the possibilities we can create together!
Location
State TN
County Hamblen County - 38
Area 0.47
Rooms
Other Rooms LaundryUtility, Mstr Bedroom Main Level
Basement Unfinished, Walkout
Interior
Interior Features Eat-in Kitchen
Heating Central, Electric
Cooling Central Cooling
Flooring Carpet, Hardwood, Vinyl
Fireplaces Number 1
Fireplaces Type Wood Burning
Fireplace Yes
Appliance None
Heat Source Central, Electric
Laundry true
Exterior
Exterior Feature Patio, Porch - Covered
Garage Garage Door Opener, Basement, Side/Rear Entry, Main Level
Garage Spaces 2.0
Garage Description SideRear Entry, Basement, Garage Door Opener, Main Level
Porch true
Total Parking Spaces 2
Garage Yes
Building
Lot Description Corner Lot, Level
Faces Central Church Rd to left on Vicki. House at corner of Vicki and Crestwood
Sewer Public Sewer
Water Public
Architectural Style Traditional
Structure Type Brick,Block
Others
Restrictions Yes
Tax ID 040E B 011.00
Energy Description Electric
Acceptable Financing Cash, Conventional
Listing Terms Cash, Conventional
Read Less
GET MORE INFORMATION




