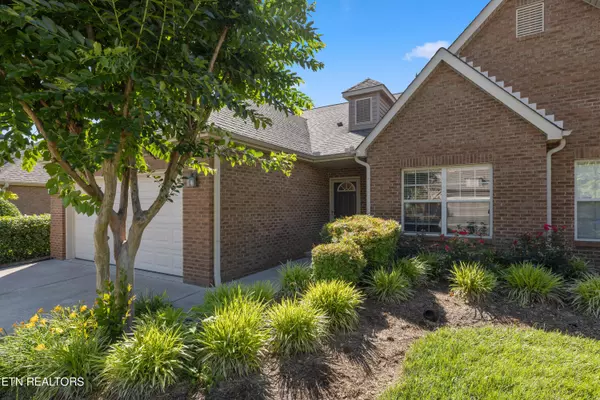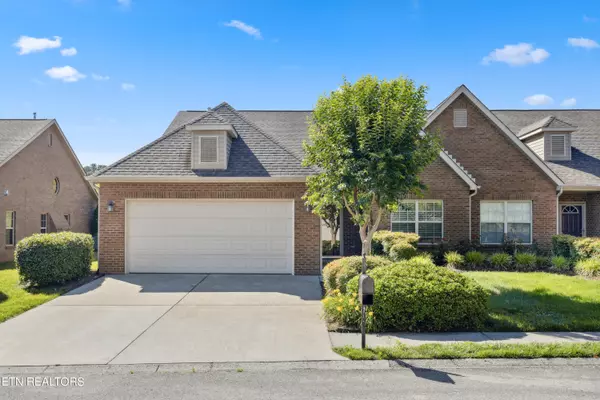For more information regarding the value of a property, please contact us for a free consultation.
701 Glenview CIR Lenoir City, TN 37771
Want to know what your home might be worth? Contact us for a FREE valuation!

Our team is ready to help you sell your home for the highest possible price ASAP
Key Details
Sold Price $395,000
Property Type Single Family Home
Sub Type Residential
Listing Status Sold
Purchase Type For Sale
Square Footage 1,818 sqft
Price per Sqft $217
Subdivision Villas At Harrison Glen
MLS Listing ID 1265992
Sold Date 07/26/24
Style Traditional
Bedrooms 3
Full Baths 2
HOA Fees $165/mo
Originating Board East Tennessee REALTORS® MLS
Year Built 2008
Lot Size 2,178 Sqft
Acres 0.05
Property Description
This home has undergone significant and numerous UPGRADES AND ADDITIONS since 2022. Pullout cabinet sliding baskets, a new built-in microwave, and luxurious vinyl plank flooring that covers the kitchen, dining and living room. Fresh paint throughout including the garage, The garage floor has been treated to an epoxy coating for durability and aesthetic appeal. The back patio has been resurfaced. Comfort height toilets were added in each bathroom. New HVAC (2022). New water heater with a 7yr tranferable warranty (2024).
Indulge in the epitome of single-level luxury living with this stunning brick condominium. Boasting an expansive open layout adorned with cathedral and 10-foot ceilings, this home is a masterpiece of modern design. Step into a sunlit sanctuary featuring three bedrooms and two full bathrooms alongside a spacious laundry room.
The heart of the home lies in its gourmet kitchen and dining area. Revel in upgraded stacked and staggered maple cabinetry complemented by leaded glass doors, solid surface countertops, and a stylish tile backsplash. Stainless steel appliances, including a ceramic top range, dishwasher, and refrigerator, elevate the culinary experience. An oversized breakfast bar provides additional seating and seamlessly connects to the dining area and sunroom.
The sunroom offers a tranquil retreat with ample windows providing abundant natural light and scenic views of the fenced patio and lush green space beyond. Entertain effortlessly in the vast family room boasting a soaring cathedral ceiling, gas fireplace, and generous space for oversized furniture.
Retreat to the master suite featuring a cathedral ceiling, lavish en suite bathroom with tile floors, a comfort-height double sink vanity, separate water closet, and an oversized walk-in shower with seating. Outdoor bliss awaits in the private patio enclosed by a picturesque brick wall and wrought iron gate. A remote-controlled awning ensures comfort while enjoying the serene backdrop of mature trees and greenery.
Additional highlights include a 2-car garage with attic storage accessible via a pull-down ladder, low maintenance living with an affordable HOA fee, and some exterior maintenance . Conveniently located in the heart of Lenoir City, enjoy easy access to Towne Center, shopping, dining, medical facilities, and recreational amenities such as golfing, mountains, lakes, and Knoxville. Experience the pinnacle of condominium living in this exquisite home. Welcome to your new haven!
Location
State TN
County Loudon County - 32
Area 0.05
Rooms
Other Rooms LaundryUtility, Sunroom, Bedroom Main Level, Extra Storage, Great Room, Mstr Bedroom Main Level
Basement None
Dining Room Breakfast Bar
Interior
Interior Features Cathedral Ceiling(s), Walk-In Closet(s), Breakfast Bar, Eat-in Kitchen
Heating Central, Forced Air, Natural Gas, Electric
Cooling Central Cooling, Ceiling Fan(s)
Flooring Carpet, Hardwood, Vinyl
Fireplaces Number 1
Fireplaces Type Gas Log
Fireplace Yes
Appliance Dishwasher, Disposal, Microwave, Range, Refrigerator, Self Cleaning Oven, Smoke Detector
Heat Source Central, Forced Air, Natural Gas, Electric
Laundry true
Exterior
Exterior Feature Windows - Vinyl, Windows - Insulated, Patio, Prof Landscaped
Garage Garage Door Opener, Attached, Main Level
Garage Spaces 2.0
Garage Description Attached, Garage Door Opener, Main Level, Attached
Community Features Sidewalks
Porch true
Total Parking Spaces 2
Garage Yes
Building
Lot Description Private, Level
Faces From Farragut take Kingston Pike/Hwy 70 west anf turn left onto Creekwood Park Blvd. Continue across HWY 321 onto Adesa Blvd and turn left onto Cotton Mill Blvd. Turn right onto Town Creek Pkwy. Continue onto Harrison Ave and make a left onto Glenfield Dr. Turn left onto Glenview Circle and the home will be on your right. SOP
Sewer Public Sewer
Water Public
Architectural Style Traditional
Structure Type Brick,Frame
Others
HOA Fee Include Association Ins,Grounds Maintenance
Restrictions Yes
Tax ID 020A H 002.00
Energy Description Electric, Gas(Natural)
Read Less
GET MORE INFORMATION




