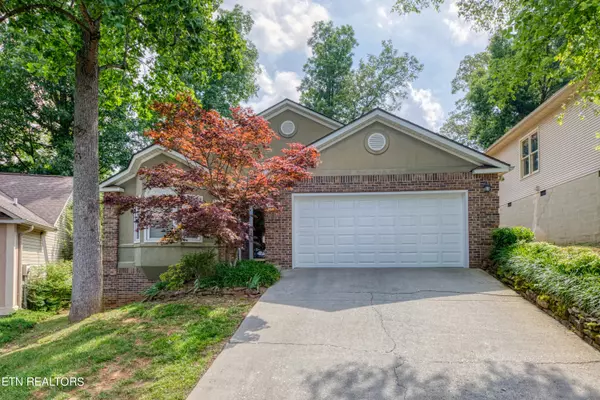For more information regarding the value of a property, please contact us for a free consultation.
1104 Ferncliff WAY Knoxville, TN 37923
Want to know what your home might be worth? Contact us for a FREE valuation!

Our team is ready to help you sell your home for the highest possible price ASAP
Key Details
Sold Price $390,000
Property Type Single Family Home
Sub Type Residential
Listing Status Sold
Purchase Type For Sale
Square Footage 1,720 sqft
Price per Sqft $226
Subdivision The Summit At Charles Towne Resub
MLS Listing ID 1267068
Sold Date 07/29/24
Style Traditional
Bedrooms 2
Full Baths 2
Originating Board East Tennessee REALTORS® MLS
Year Built 2000
Lot Size 4,356 Sqft
Acres 0.1
Lot Dimensions 87.48
Property Description
As you pull into this cul-de-sac located, beautiful one floor living home you'll notice it is ready for you! It boasts cathedral ceilings, tiled entry foyer, gleaming hardwood floors, open kitchen, lots of cabinets with a pantry and that's not all. The primary ensuite is very spacious and offers lots of natural lighting, which flows into your private bathroom that includes a jacuzzi tub, separate shower water closet. You will be thoroughly impressed on the primary walk-in closet! You will find the second bedroom on the opposite side of the home with it's own full bathroom. In the open concept living room you will be able to relax by your gas fireplace and mantel. As you walk through the living room and dining room, you will find yourself in the all-season sunroom with glass doors that overlook the private fenced in backyard oasis.
Location
State TN
County Knox County - 1
Area 0.1
Rooms
Other Rooms Sunroom
Basement Slab
Interior
Interior Features Cathedral Ceiling(s), Pantry, Walk-In Closet(s)
Heating Central, Electric
Cooling Central Cooling
Flooring Hardwood
Fireplaces Number 1
Fireplaces Type Gas Log
Fireplace Yes
Appliance Dishwasher, Microwave, Range
Heat Source Central, Electric
Exterior
Exterior Feature Windows - Vinyl, Patio
Garage Spaces 2.0
View Country Setting
Porch true
Total Parking Spaces 2
Garage Yes
Building
Lot Description Cul-De-Sac
Faces Going South on Ebenezer, (L) on Nubbins Ridge, (L) on Ferncliff. Home on the Right.
Sewer Public Sewer
Water Public
Architectural Style Traditional
Structure Type Stucco,Aluminum Siding,Brick
Schools
Middle Schools West Valley
High Schools Bearden
Others
HOA Fee Include Grounds Maintenance
Restrictions Yes
Tax ID 133PD006
Energy Description Electric
Read Less
GET MORE INFORMATION




