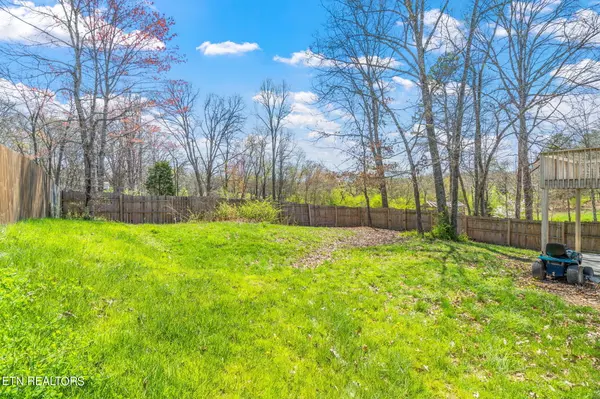For more information regarding the value of a property, please contact us for a free consultation.
1178 Hillside LN Lenoir City, TN 37771
Want to know what your home might be worth? Contact us for a FREE valuation!

Our team is ready to help you sell your home for the highest possible price ASAP
Key Details
Sold Price $410,000
Property Type Single Family Home
Sub Type Residential
Listing Status Sold
Purchase Type For Sale
Square Footage 2,967 sqft
Price per Sqft $138
Subdivision Oak Hills
MLS Listing ID 1257350
Sold Date 07/26/24
Style Traditional
Bedrooms 4
Full Baths 2
Half Baths 1
Originating Board East Tennessee REALTORS® MLS
Year Built 2008
Lot Size 9,147 Sqft
Acres 0.21
Property Description
Welcome to this all-brick two-story home with a finished walkout basement, offering a spacious layout and numerous amenities for comfortable living. Situated in an established neighborhood, this 4-bedroom, 2.5-bathroom home spans an impressive 2967 square feet.
Upon entering the main floor, you'll be greeted by a large kitchen equipped with plenty of cabinetry, a convenient bar top area, and an inviting eat-in kitchen space, perfect for hosting gatherings or enjoying casual meals. The adjoining formal dining room provides an elegant setting for special occasions, complemented by hardwood flooring that extends into the living room and hallways, enhancing the aesthetic appeal of the space.
The main floor also features a luxurious master suite, complete with a spacious walk-in closet, double vanities, jetted/soaker tub and a walk-in shower, offering a private retreat for relaxation and rejuvenation. Upstairs, two large bedrooms with a connecting bathroom provide comfort and convenience for family or guests. Additionally, a huge floored attic area offers the potential for expansion and customization to suit your lifestyle needs.
The finished walkout basement adds valuable living space to this home, featuring a generous recreation room ideal for entertaining or unwinding. A large bedroom with a connected future bathroom offers versatility and accommodation options, while an office/workout room provides space for productivity or exercise. HVAC unit only 3 years young.
Outside, a large fenced-in backyard provides privacy and space for outdoor activities, creating an inviting oasis for relaxation and enjoyment. With its desirable features, convenient layout, and prime location, this home offers the perfect combination of style, functionality, and comfort for modern living.
Location
State TN
County Loudon County - 32
Area 0.21
Rooms
Family Room Yes
Other Rooms Basement Rec Room, Extra Storage, Office, Breakfast Room, Family Room, Mstr Bedroom Main Level
Basement Finished, Walkout
Dining Room Eat-in Kitchen, Formal Dining Area
Interior
Interior Features Eat-in Kitchen
Heating Heat Pump, Electric
Cooling Central Cooling, Ceiling Fan(s)
Flooring Carpet, Hardwood, Tile
Fireplaces Type None
Fireplace No
Appliance Dishwasher, Microwave, Range, Refrigerator, Self Cleaning Oven, Smoke Detector
Heat Source Heat Pump, Electric
Exterior
Exterior Feature Windows - Vinyl, Windows - Insulated, Fence - Privacy, Fence - Wood, Fenced - Yard, Patio, Deck, Cable Available (TV Only)
Garage Garage Door Opener, Attached, Main Level
Garage Spaces 2.0
Garage Description Attached, Garage Door Opener, Main Level, Attached
View Country Setting
Porch true
Total Parking Spaces 2
Garage Yes
Building
Lot Description Level, Rolling Slope
Faces 1-75 South to Lenoir City exit to left off exit to right onto Harrison Rd to left on Norwood Street to right on Johnson Drive to a slight left onto Browder Hollow Rd to entrance of Oak Hills subdivision on the left to right onto Hillside Lane to home on right.
Sewer Public Sewer
Water Public
Architectural Style Traditional
Structure Type Vinyl Siding,Brick,Frame
Others
Restrictions Yes
Tax ID 020PB023.00
Energy Description Electric
Read Less
GET MORE INFORMATION




